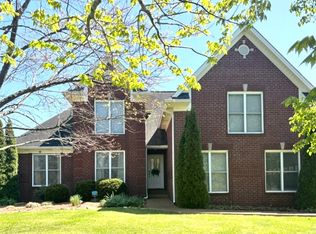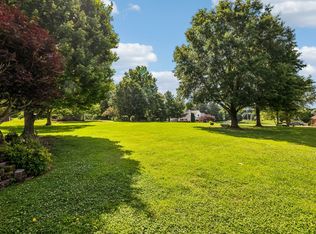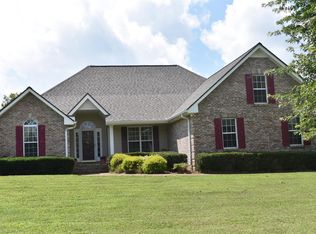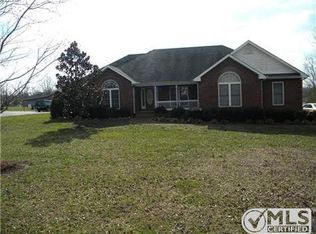Closed
$530,000
2454 Pleasant View Rd LOT 9, Pleasant View, TN 37146
3beds
2,619sqft
Single Family Residence, Residential
Built in 1998
1.03 Acres Lot
$540,300 Zestimate®
$202/sqft
$2,776 Estimated rent
Home value
$540,300
$486,000 - $600,000
$2,776/mo
Zestimate® history
Loading...
Owner options
Explore your selling options
What's special
(P) Find your forever home in gorgeous Pleasant View! This beautiful all brick home is well cared for, and perfectly situated between Nashville and Clarksville, only 3 miles from the highway and a ~30 min drive to both cities. On over an acre of flat land with gorgeous landscaping and mature trees, it includes 2 fireplaces, new blinds, vaulted ceilings, and upgraded light fixtures! 2 garages - one attached one detached - 4 garage parking spots! The detached garage hosts storage area above it with endless possibilities. Large primary bedroom on the main level with its own fireplace and en suite bathroom with a whirlpool jetted tub. 2 beds and full bath upstairs with an open loft. 3rd bedroom has been made a MEDIA ROOM! Equipped with a projector and screen already ready for your movie nights, this room is THE gathering spot! The sellers also upgraded the security system, and it will stay! With a beautiful covered patio, and back deck, this home is stunning - set up your showing today!
Zillow last checked: 8 hours ago
Listing updated: July 09, 2024 at 01:38pm
Listing Provided by:
Gary Ashton 615-301-1650,
The Ashton Real Estate Group of RE/MAX Advantage,
Madison Lawrence 615-645-3697,
The Ashton Real Estate Group of RE/MAX Advantage
Bought with:
Tom Vanhooser, 345456
The Realty Association
Dodie Vanhooser, 350444
The Realty Association
Source: RealTracs MLS as distributed by MLS GRID,MLS#: 2654406
Facts & features
Interior
Bedrooms & bathrooms
- Bedrooms: 3
- Bathrooms: 3
- Full bathrooms: 2
- 1/2 bathrooms: 1
- Main level bedrooms: 1
Bedroom 1
- Area: 299 Square Feet
- Dimensions: 13x23
Bedroom 2
- Area: 143 Square Feet
- Dimensions: 11x13
Bedroom 3
- Area: 342 Square Feet
- Dimensions: 18x19
Bonus room
- Features: Second Floor
- Level: Second Floor
Living room
- Area: 280 Square Feet
- Dimensions: 14x20
Heating
- Central, Dual
Cooling
- Central Air, Electric
Appliances
- Included: Dishwasher, Disposal, Microwave, Electric Oven, Electric Range
Features
- Ceiling Fan(s), High Ceilings, Storage, Primary Bedroom Main Floor
- Flooring: Carpet, Wood, Tile, Vinyl
- Basement: Crawl Space
- Number of fireplaces: 2
- Fireplace features: Gas
Interior area
- Total structure area: 2,619
- Total interior livable area: 2,619 sqft
- Finished area above ground: 2,619
Property
Parking
- Total spaces: 4
- Parking features: Garage Door Opener, Attached/Detached, Aggregate, Driveway
- Garage spaces: 4
- Has uncovered spaces: Yes
Features
- Levels: Two
- Stories: 2
- Patio & porch: Deck, Patio, Screened
Lot
- Size: 1.03 Acres
- Features: Level
Details
- Parcel number: 011L C 01900 000
- Special conditions: Standard
Construction
Type & style
- Home type: SingleFamily
- Architectural style: Traditional
- Property subtype: Single Family Residence, Residential
Materials
- Brick, Vinyl Siding
- Roof: Asphalt
Condition
- New construction: No
- Year built: 1998
Utilities & green energy
- Sewer: Septic Tank
- Water: Public
- Utilities for property: Electricity Available, Water Available
Community & neighborhood
Security
- Security features: Fire Alarm, Security System, Smoke Detector(s)
Location
- Region: Pleasant View
- Subdivision: Town Pride Sec 1
Price history
| Date | Event | Price |
|---|---|---|
| 7/9/2024 | Sold | $530,000-3.6%$202/sqft |
Source: | ||
| 6/9/2024 | Contingent | $549,900$210/sqft |
Source: | ||
| 6/3/2024 | Price change | $549,900-1.8%$210/sqft |
Source: | ||
| 5/17/2024 | Listed for sale | $559,900+14.3%$214/sqft |
Source: | ||
| 6/1/2023 | Sold | $490,000-2%$187/sqft |
Source: | ||
Public tax history
Tax history is unavailable.
Neighborhood: 37146
Nearby schools
GreatSchools rating
- 7/10Pleasant View Elementary SchoolGrades: PK-4Distance: 1.2 mi
- 6/10Sycamore Middle SchoolGrades: 5-8Distance: 2 mi
- 7/10Sycamore High SchoolGrades: 9-12Distance: 2.1 mi
Schools provided by the listing agent
- Elementary: Pleasant View Elementary
- Middle: Sycamore Middle School
- High: Sycamore High School
Source: RealTracs MLS as distributed by MLS GRID. This data may not be complete. We recommend contacting the local school district to confirm school assignments for this home.
Get a cash offer in 3 minutes
Find out how much your home could sell for in as little as 3 minutes with a no-obligation cash offer.
Estimated market value
$540,300
Get a cash offer in 3 minutes
Find out how much your home could sell for in as little as 3 minutes with a no-obligation cash offer.
Estimated market value
$540,300



