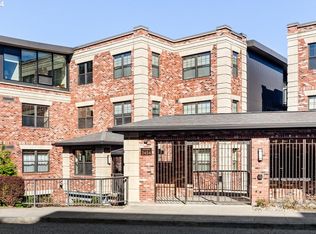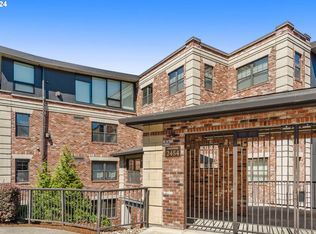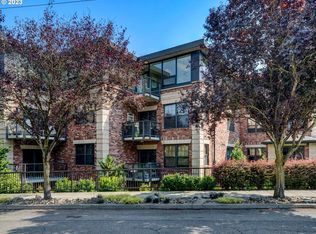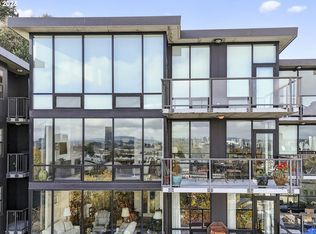Sold
$340,000
2454 NW Westover Rd Unit 203, Portland, OR 97210
1beds
874sqft
Residential, Condominium
Built in 2008
-- sqft lot
$340,700 Zestimate®
$389/sqft
$2,274 Estimated rent
Home value
$340,700
$317,000 - $368,000
$2,274/mo
Zestimate® history
Loading...
Owner options
Explore your selling options
What's special
Welcome to this well-appointed, move-in ready condo ideally located in the vibrant heart of NW Portland, where modern convenience meets everyday comfort. This unit features a well-designed layout, including a half bath in addition to a full bathroom, perfect for hosting guests. The open living area seamlessly connects to your own balcony, offering outdoor space to unwind or BBQ in the summer months. The large windows throughout the condo flood each room with natural light, creating an airy, inviting atmosphere. This space offers more than just great design-it provides a lifestyle. You're just steps away from a variety of trendy restaurants, shopping, and the renowned Forest Park trails to soak in the natural beauty of the area. Zupans, the local market, is also right around the corner for all your grocery needs. Deeded parking and storage ensure secure space for your vehicle and belongings. Whether you’re enjoying the lively neighborhood or retreating to the serenity of your own space in NW Portland, this condo offers the perfect balance of urban living and outdoor adventure. New carpet and paint. New furnace and refrigerator in 2023. New range, gas fireplace insert, wood floors and window coverings in 2024.
Zillow last checked: 8 hours ago
Listing updated: May 17, 2025 at 03:11am
Listed by:
Elaine Yoder 503-956-0222,
Where, Inc
Bought with:
Macey Laurick, 201204802
Windermere Realty Trust
Source: RMLS (OR),MLS#: 241042345
Facts & features
Interior
Bedrooms & bathrooms
- Bedrooms: 1
- Bathrooms: 2
- Full bathrooms: 1
- Partial bathrooms: 1
- Main level bathrooms: 2
Primary bedroom
- Features: Bathroom, Suite, Wallto Wall Carpet
- Level: Main
Dining room
- Features: Hardwood Floors
- Level: Main
Kitchen
- Features: Dishwasher, Disposal, Down Draft, Gas Appliances, Microwave, Free Standing Range, Free Standing Refrigerator
- Level: Main
Living room
- Features: Balcony, Fireplace Insert, Sliding Doors, Wood Floors
- Level: Main
Heating
- Forced Air
Cooling
- Central Air
Appliances
- Included: Dishwasher, Down Draft, Free-Standing Range, Free-Standing Refrigerator, Microwave, Washer/Dryer, Disposal, Gas Appliances, Electric Water Heater
- Laundry: Laundry Room
Features
- Balcony, Bathroom, Suite
- Flooring: Tile, Wall to Wall Carpet, Wood, Hardwood
- Doors: Sliding Doors
- Number of fireplaces: 1
- Fireplace features: Gas, Insert
Interior area
- Total structure area: 874
- Total interior livable area: 874 sqft
Property
Parking
- Total spaces: 1
- Parking features: Deeded, Secured, Garage Door Opener, Condo Garage (Deeded)
- Garage spaces: 1
Features
- Stories: 1
- Entry location: Lower Floor
- Patio & porch: Deck
- Exterior features: Balcony
Lot
- Features: Sloped
Details
- Additional parcels included: R610630,R610734
- Parcel number: R610563
Construction
Type & style
- Home type: Condo
- Architectural style: Contemporary
- Property subtype: Residential, Condominium
Materials
- Brick, Metal Siding
Condition
- Resale
- New construction: No
- Year built: 2008
Utilities & green energy
- Gas: Gas
- Sewer: Public Sewer
- Water: Public
Community & neighborhood
Community
- Community features: Condo Elevator
Location
- Region: Portland
- Subdivision: Cambridge Condominiums
HOA & financial
HOA
- Has HOA: Yes
- HOA fee: $674 monthly
- Amenities included: Exterior Maintenance, Gas, Hot Water, Insurance, Maintenance Grounds, Management, Sewer, Trash, Water
Other
Other facts
- Listing terms: Cash,Conventional
- Road surface type: Paved
Price history
| Date | Event | Price |
|---|---|---|
| 5/16/2025 | Sold | $340,000-5.6%$389/sqft |
Source: | ||
| 4/25/2025 | Pending sale | $360,000$412/sqft |
Source: | ||
| 4/22/2025 | Price change | $360,000-4%$412/sqft |
Source: | ||
| 2/28/2025 | Listed for sale | $375,000$429/sqft |
Source: | ||
Public tax history
Tax history is unavailable.
Neighborhood: Northwest
Nearby schools
GreatSchools rating
- 5/10Chapman Elementary SchoolGrades: K-5Distance: 0.5 mi
- 5/10West Sylvan Middle SchoolGrades: 6-8Distance: 3.3 mi
- 8/10Lincoln High SchoolGrades: 9-12Distance: 0.7 mi
Schools provided by the listing agent
- Elementary: Chapman
- Middle: West Sylvan
- High: Lincoln
Source: RMLS (OR). This data may not be complete. We recommend contacting the local school district to confirm school assignments for this home.
Get a cash offer in 3 minutes
Find out how much your home could sell for in as little as 3 minutes with a no-obligation cash offer.
Estimated market value$340,700
Get a cash offer in 3 minutes
Find out how much your home could sell for in as little as 3 minutes with a no-obligation cash offer.
Estimated market value
$340,700



