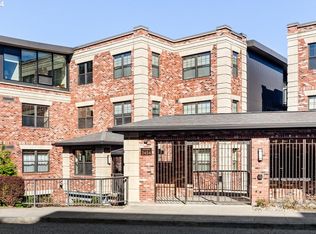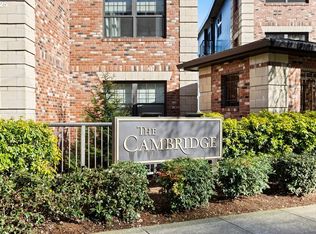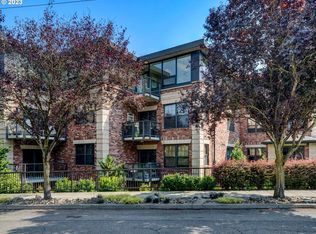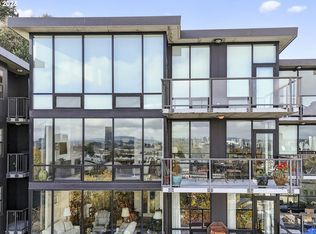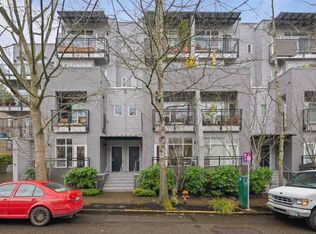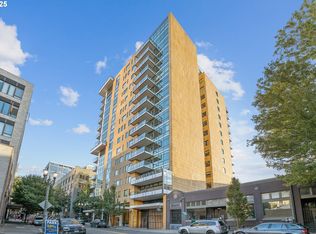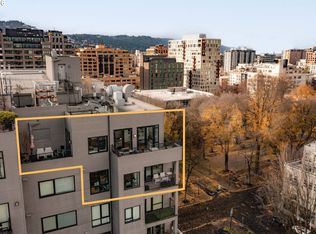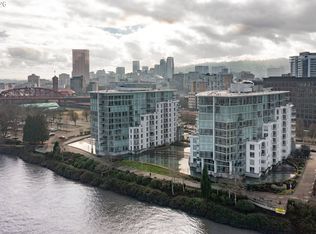Enjoy a serene location and incredible city and mountain views from this two bedroom + den home in The Cambridge condominiums. East facing floorplan with well scaled rooms and two patios give plenty of opportunity to enjoy the outdoors. Hardwood floors throughout all the living spaces. Living room features a wall of windows and a cozy gas fireplace. Well appointed kitchen has a a center island, lots of storage, gas appliances, and slab countertops. The spacious primary suite has a large walk in closet, elegantly appointed bathroom with double vanity, and access to an east facing patio. The east facing windows have double sets of window shades - great for maintaining cool temperatures! Second bedroom has a private location, on the opposite side of the home from the primary. Office / den could easily flex into a third bedroom. Separate utility room offers extra space for in-unit storage and laundry space. Deeded two car tandem parking, complete with an EV charger. Large storage unit is just steps from the parking spaces.
Pending
Price cut: $36K (2/10)
$763,000
2454 NW Westover Rd Unit 104, Portland, OR 97210
2beds
1,954sqft
Est.:
Residential, Condominium
Built in 2008
-- sqft lot
$-- Zestimate®
$390/sqft
$1,508/mo HOA
What's special
Cozy gas fireplaceElegantly appointed bathroomLarge walk in closetLaundry spaceLots of storageSeparate utility roomSpacious primary suite
- 171 days |
- 983 |
- 10 |
Zillow last checked: 8 hours ago
Listing updated: February 21, 2026 at 08:19am
Listed by:
Blake Ellis blake@ellisnw.com,
Windermere Realty Trust
Source: RMLS (OR),MLS#: 306570892
Facts & features
Interior
Bedrooms & bathrooms
- Bedrooms: 2
- Bathrooms: 2
- Full bathrooms: 2
- Main level bathrooms: 2
Rooms
- Room types: Den, Utility Room, Bedroom 2, Dining Room, Family Room, Kitchen, Living Room, Primary Bedroom
Primary bedroom
- Features: Hardwood Floors, Double Sinks, Suite, Walkin Closet
- Level: Main
- Area: 304
- Dimensions: 19 x 16
Bedroom 2
- Features: Hardwood Floors, Closet
- Level: Main
- Area: 168
- Dimensions: 14 x 12
Dining room
- Features: Hardwood Floors, Patio
- Level: Main
- Area: 176
- Dimensions: 16 x 11
Kitchen
- Features: Gas Appliances, Hardwood Floors, Island, Pantry
- Level: Main
- Area: 210
- Width: 10
Living room
- Features: Fireplace, Hardwood Floors, Patio
- Level: Main
- Area: 400
- Dimensions: 20 x 20
Heating
- Forced Air, Fireplace(s)
Cooling
- Central Air
Appliances
- Included: Dishwasher, Disposal, Free-Standing Gas Range, Free-Standing Refrigerator, Microwave, Plumbed For Ice Maker, Range Hood, Stainless Steel Appliance(s), Gas Appliances, Other Water Heater
- Laundry: Laundry Room
Features
- High Speed Internet, Marble, Quartz, Closet, Kitchen Island, Pantry, Double Vanity, Suite, Walk-In Closet(s)
- Flooring: Hardwood, Tile
- Windows: Double Pane Windows
- Number of fireplaces: 1
- Fireplace features: Gas
Interior area
- Total structure area: 1,954
- Total interior livable area: 1,954 sqft
Video & virtual tour
Property
Parking
- Total spaces: 2
- Parking features: Deeded, Garage Door Opener, Condo Garage (Deeded), Attached, Tandem
- Attached garage spaces: 2
Accessibility
- Accessibility features: Accessible Elevator Installed, Ground Level, Main Floor Bedroom Bath, One Level, Utility Room On Main, Accessibility
Features
- Levels: One
- Stories: 1
- Entry location: Ground Floor
- Patio & porch: Covered Patio, Patio
- Has view: Yes
- View description: City, Mountain(s)
Details
- Parcel number: R610557
Construction
Type & style
- Home type: Condo
- Architectural style: Contemporary
- Property subtype: Residential, Condominium
Materials
- Brick, Metal Siding
- Foundation: Concrete Perimeter, Slab
- Roof: Built-Up
Condition
- Resale
- New construction: No
- Year built: 2008
Utilities & green energy
- Gas: Gas
- Sewer: Public Sewer
- Water: Public
- Utilities for property: Cable Connected, DSL
Community & HOA
Community
- Features: Condo Elevator
- Security: Fire Sprinkler System, Intercom Entry, Security Gate
- Subdivision: Nw Heights / Cambridge
HOA
- Has HOA: Yes
- Amenities included: Exterior Maintenance, Gas, Gated, Hot Water, Insurance, Maintenance Grounds, Management, Sewer, Trash, Water
- HOA fee: $1,508 monthly
Location
- Region: Portland
Financial & listing details
- Price per square foot: $390/sqft
- Annual tax amount: $13,039
- Date on market: 9/10/2025
- Cumulative days on market: 171 days
- Listing terms: Cash,Conventional
- Road surface type: Paved
Estimated market value
Not available
Estimated sales range
Not available
Not available
Price history
Price history
| Date | Event | Price |
|---|---|---|
| 2/22/2026 | Pending sale | $763,000$390/sqft |
Source: | ||
| 2/10/2026 | Price change | $763,000-4.5%$390/sqft |
Source: | ||
| 9/10/2025 | Listed for sale | $799,000$409/sqft |
Source: | ||
Public tax history
Public tax history
Tax history is unavailable.BuyAbility℠ payment
Est. payment
$5,679/mo
Principal & interest
$3561
HOA Fees
$1508
Property taxes
$610
Climate risks
Neighborhood: Northwest
Nearby schools
GreatSchools rating
- 5/10Chapman Elementary SchoolGrades: K-5Distance: 0.5 mi
- 5/10West Sylvan Middle SchoolGrades: 6-8Distance: 3.3 mi
- 8/10Lincoln High SchoolGrades: 9-12Distance: 0.7 mi
Schools provided by the listing agent
- Elementary: Chapman
- Middle: West Sylvan
- High: Lincoln
Source: RMLS (OR). This data may not be complete. We recommend contacting the local school district to confirm school assignments for this home.
