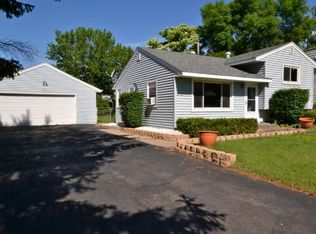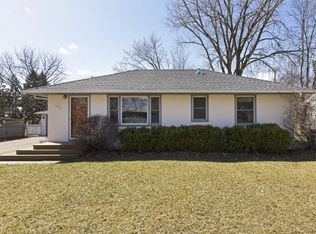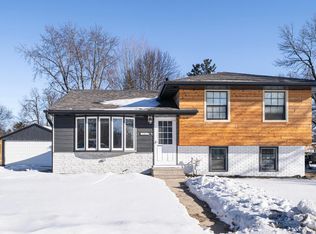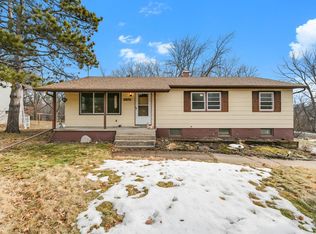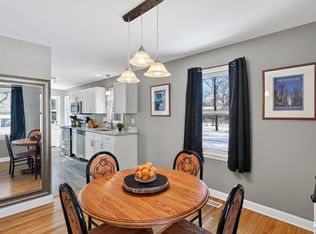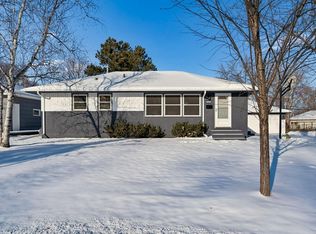Come check out this story-and-a-half stunner in New Brighton! This home features 5 bedrooms (including a large primary bedroom with ensuite), 3 bathrooms, new kitchen and appliances, new flooring, double wide driveway, single stall detached garage with workshop/storage area, and a large fenced in back yard. Location is perfect, right across the street from Irondale High School, blocks away from Sunny elementary school and minutes away from Long Lake and Highway 694.
Pending
Price cut: $5K (1/16)
$374,900
2454 Long Lake Rd, New Brighton, MN 55112
5beds
2,356sqft
Est.:
Single Family Residence
Built in 1956
10,541.52 Square Feet Lot
$371,000 Zestimate®
$159/sqft
$-- HOA
What's special
New flooringNew kitchen and appliancesDouble wide driveway
- 54 days |
- 1,930 |
- 103 |
Likely to sell faster than
Zillow last checked: 8 hours ago
Listing updated: February 17, 2026 at 10:53am
Listed by:
Carlos Bunay 612-245-5092,
National Realty Guild
Source: NorthstarMLS as distributed by MLS GRID,MLS#: 7003004
Facts & features
Interior
Bedrooms & bathrooms
- Bedrooms: 5
- Bathrooms: 3
- Full bathrooms: 3
Bedroom
- Level: Main
- Area: 121 Square Feet
- Dimensions: 11x11
Bedroom 2
- Level: Main
- Area: 99 Square Feet
- Dimensions: 11x9
Bedroom 3
- Level: Upper
- Area: 540 Square Feet
- Dimensions: 30x18
Bedroom 4
- Level: Basement
- Area: 100 Square Feet
- Dimensions: 10x10
Bedroom 5
- Level: Basement
- Area: 132 Square Feet
- Dimensions: 12x11
Family room
- Level: Basement
- Area: 285 Square Feet
- Dimensions: 19x15
Kitchen
- Level: Main
- Area: 144 Square Feet
- Dimensions: 12x12
Living room
- Level: Main
- Area: 180 Square Feet
- Dimensions: 15x12
Heating
- Forced Air
Cooling
- Central Air
Appliances
- Included: Dishwasher, Dryer, Exhaust Fan, Gas Water Heater, Microwave, Range, Refrigerator, Stainless Steel Appliance(s), Washer
- Laundry: In Basement
Features
- Basement: Egress Window(s),Finished,Full
Interior area
- Total structure area: 2,356
- Total interior livable area: 2,356 sqft
- Finished area above ground: 1,466
- Finished area below ground: 890
Property
Parking
- Total spaces: 1
- Parking features: Detached Garage
- Garage spaces: 1
- Details: Garage Dimensions (15x30)
Accessibility
- Accessibility features: None
Features
- Levels: One and One Half
- Stories: 1.5
- Fencing: Chain Link
Lot
- Size: 10,541.52 Square Feet
- Dimensions: 75 x 143 x 75 x 137
Details
- Foundation area: 896
- Parcel number: 183023110092
- Zoning description: Residential-Single Family
Construction
Type & style
- Home type: SingleFamily
- Property subtype: Single Family Residence
Materials
- Roof: Age 8 Years or Less
Condition
- New construction: No
- Year built: 1956
Utilities & green energy
- Electric: Circuit Breakers
- Gas: Natural Gas
- Sewer: City Sewer/Connected
- Water: City Water/Connected
Community & HOA
Community
- Subdivision: Sunnyside Heights
HOA
- Has HOA: No
Location
- Region: New Brighton
Financial & listing details
- Price per square foot: $159/sqft
- Tax assessed value: $307,600
- Annual tax amount: $3,916
- Date on market: 1/7/2026
- Cumulative days on market: 115 days
Estimated market value
$371,000
$352,000 - $390,000
$2,798/mo
Price history
Price history
| Date | Event | Price |
|---|---|---|
| 2/14/2026 | Pending sale | $374,900$159/sqft |
Source: | ||
| 1/16/2026 | Price change | $374,900-1.3%$159/sqft |
Source: | ||
| 1/7/2026 | Listed for sale | $379,900$161/sqft |
Source: | ||
| 11/6/2025 | Listing removed | $379,900$161/sqft |
Source: | ||
| 10/2/2025 | Price change | $379,900-2.6%$161/sqft |
Source: | ||
| 9/19/2025 | Listed for sale | $389,900$165/sqft |
Source: | ||
| 9/5/2025 | Listing removed | $389,900$165/sqft |
Source: | ||
| 9/4/2025 | Price change | $389,900-1.3%$165/sqft |
Source: | ||
| 8/20/2025 | Listed for sale | $394,900+31.6%$168/sqft |
Source: | ||
| 5/23/2025 | Sold | $300,000+1.7%$127/sqft |
Source: | ||
| 4/28/2025 | Pending sale | $295,000$125/sqft |
Source: | ||
| 4/24/2025 | Listed for sale | $295,000$125/sqft |
Source: | ||
Public tax history
Public tax history
| Year | Property taxes | Tax assessment |
|---|---|---|
| 2025 | $3,916 +6.5% | $307,600 +1.6% |
| 2024 | $3,676 +1.4% | $302,700 +5.9% |
| 2023 | $3,626 +8.4% | $285,900 -0.5% |
| 2022 | $3,344 +4.3% | $287,200 +17.6% |
| 2021 | $3,206 -3% | $244,200 +0.6% |
| 2020 | $3,304 +28.2% | $242,700 +14.3% |
| 2019 | $2,578 | $212,300 |
| 2018 | $2,578 -1.3% | $212,300 +10.5% |
| 2017 | $2,612 | $192,100 |
| 2016 | $2,612 +6.9% | -- |
| 2015 | $2,444 +14.7% | $176,200 |
| 2014 | $2,130 -9% | -- |
| 2013 | $2,340 -8.4% | -- |
| 2012 | $2,554 +8.7% | -- |
| 2011 | $2,350 | -- |
| 2010 | -- | -- |
| 2009 | $2,368 +4.3% | -- |
| 2008 | $2,270 -4% | -- |
| 2007 | $2,364 +20.7% | -- |
| 2006 | $1,958 +19.5% | -- |
| 2005 | $1,638 +9.3% | -- |
| 2004 | $1,498 +24.2% | -- |
| 2003 | $1,206 +1.7% | -- |
| 2002 | $1,186 -4.5% | -- |
| 2001 | $1,242 +21% | -- |
| 2000 | $1,027 | -- |
Find assessor info on the county website
BuyAbility℠ payment
Est. payment
$2,176/mo
Principal & interest
$1782
Property taxes
$394
Climate risks
Neighborhood: 55112
Nearby schools
GreatSchools rating
- 5/10Sunnyside Elementary SchoolGrades: 1-5Distance: 0.2 mi
- 5/10Edgewood Middle SchoolGrades: 6-8Distance: 0.4 mi
- 8/10Irondale Senior High SchoolGrades: 9-12Distance: 0.1 mi
