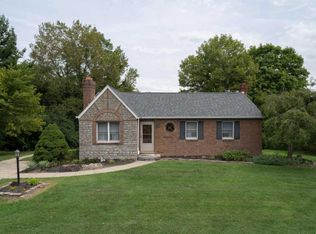Sold for $510,000
$510,000
2454 Hempfling Rd, Morning View, KY 41063
4beds
2,400sqft
Single Family Residence, Residential
Built in 2004
2.2 Acres Lot
$527,000 Zestimate®
$213/sqft
$2,944 Estimated rent
Home value
$527,000
$474,000 - $585,000
$2,944/mo
Zestimate® history
Loading...
Owner options
Explore your selling options
What's special
Check out this beautiful, custom built 4 bed/3.5 bath brick home on 2.3 acres with a first floor primary bedroom and laundry. On the exterior, decorative brick work like quoins, arched brickmould around the windows and keystones sets the house apart from others. Inside you'll find everything is top-notch and the attention to detail is second to none - soaring ceilings, stone fireplace, granite counter tops, high-end LVT flooring, Samsung BESPOKE refrigerator with Family Hub, California closet systems in the kitchen pantry and primary walk-in closet, Nest system for the HVAC, Bluetooth speakers in the kitchen and primary bath, generator, FL screen for the garage door and much more. The huge family room is perfect for entertaining and features a wet bar and woodburning stove with French doors that walk out to your private patio. There is also a custom Murphy shelf bookcase that opens to a large storage area. If you're looking for luxury, privacy and convenience, this is it. Just minutes from shopping, dining and schools. Buyer/agent to confirm schools, tax rate and all other details.
Zillow last checked: 8 hours ago
Listing updated: June 05, 2025 at 10:16pm
Listed by:
Dennis Hutchinson 859-803-6315,
Comey & Shepherd REALTORS
Bought with:
Kellie McCoy, 209902
Paragon Realty Partners
Source: NKMLS,MLS#: 631213
Facts & features
Interior
Bedrooms & bathrooms
- Bedrooms: 4
- Bathrooms: 4
- Full bathrooms: 3
- 1/2 bathrooms: 1
Primary bedroom
- Features: Walk-In Closet(s), Bath Adjoins, Ceiling Fan(s)
- Level: First
- Area: 221
- Dimensions: 17 x 13
Bedroom 2
- Level: Second
- Area: 130
- Dimensions: 10 x 13
Bedroom 3
- Features: Ceiling Fan(s)
- Level: Second
- Area: 156
- Dimensions: 12 x 13
Bedroom 4
- Features: Carpet Flooring
- Level: Lower
- Area: 168
- Dimensions: 14 x 12
Dining room
- Features: Walk-Out Access, Tile Flooring
- Level: First
- Area: 160
- Dimensions: 10 x 16
Family room
- Features: Walk-Out Access, Fireplace(s), French Doors, Wet Bar, Storage, Recessed Lighting
- Level: Lower
- Area: 513
- Dimensions: 27 x 19
Kitchen
- Features: Kitchen Island, Pantry, Solid Surface Counters, Ceramic Tile Flooring
- Level: First
- Area: 156
- Dimensions: 12 x 13
Living room
- Features: Fireplace(s), Ceiling Fan(s)
- Level: First
- Area: 270
- Dimensions: 18 x 15
Heating
- Electric
Cooling
- Central Air
Appliances
- Included: Stainless Steel Appliance(s), Gas Cooktop, Gas Oven, Dishwasher, Dryer, Microwave, Refrigerator, Washer
- Laundry: Electric Dryer Hookup, Laundry Room, Lower Level, Main Level, Washer Hookup
Features
- Kitchen Island, Walk-In Closet(s), Storage, Smart Thermostat, Pantry, Granite Counters, Built-in Features, Cathedral Ceiling(s), Ceiling Fan(s), High Ceilings, Vaulted Ceiling(s), Master Downstairs
- Windows: Vinyl Frames
- Basement: Full
- Number of fireplaces: 2
- Fireplace features: Blower Fan, Wood Burning
Interior area
- Total structure area: 2,400
- Total interior livable area: 2,400 sqft
Property
Parking
- Total spaces: 2
- Parking features: Attached, Driveway, Garage, Garage Door Opener, Garage Faces Side, Off Street
- Attached garage spaces: 2
- Has uncovered spaces: Yes
Features
- Levels: Multi/Split
- Stories: 1
- Patio & porch: Covered, Deck, Patio
- Exterior features: Private Yard
- Fencing: Wood
- Has view: Yes
- View description: Trees/Woods
Lot
- Size: 2.20 Acres
- Dimensions: 417 x 230
- Features: Cleared, Level, Rolling Slope
Details
- Additional structures: Shed(s)
- Parcel number: 0640000007.02
Construction
Type & style
- Home type: SingleFamily
- Architectural style: Traditional
- Property subtype: Single Family Residence, Residential
Materials
- Brick, Shingle Siding
- Foundation: Poured Concrete
- Roof: Shingle
Condition
- Existing Structure
- New construction: No
- Year built: 2004
Utilities & green energy
- Sewer: Septic Tank
- Water: Public
- Utilities for property: Cable Available, Propane, Water Available
Community & neighborhood
Location
- Region: Morning View
Price history
| Date | Event | Price |
|---|---|---|
| 5/6/2025 | Sold | $510,000-1.9%$213/sqft |
Source: | ||
| 4/6/2025 | Pending sale | $520,000$217/sqft |
Source: | ||
| 4/3/2025 | Listed for sale | $520,000$217/sqft |
Source: | ||
Public tax history
| Year | Property taxes | Tax assessment |
|---|---|---|
| 2023 | $3,004 -1.4% | $238,000 |
| 2022 | $3,046 -1.5% | $238,000 |
| 2021 | $3,093 +9.6% | $238,000 +15% |
Find assessor info on the county website
Neighborhood: 41063
Nearby schools
GreatSchools rating
- 7/10Piner Elementary SchoolGrades: PK-5Distance: 2.3 mi
- 7/10Twenhofel Middle SchoolGrades: 6-8Distance: 3.9 mi
- 8/10Simon Kenton High SchoolGrades: 9-12Distance: 4.7 mi
Schools provided by the listing agent
- Elementary: Piner Elementary
- Middle: Twenhofel Middle School
- High: Simon Kenton High
Source: NKMLS. This data may not be complete. We recommend contacting the local school district to confirm school assignments for this home.
Get pre-qualified for a loan
At Zillow Home Loans, we can pre-qualify you in as little as 5 minutes with no impact to your credit score.An equal housing lender. NMLS #10287.
