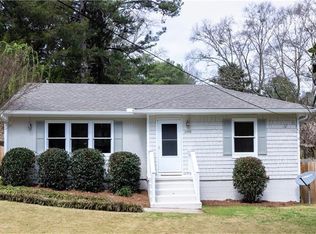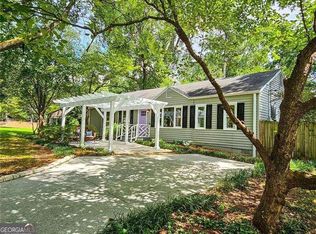Closed
$497,000
2454 Fernleaf Ln, Decatur, GA 30033
3beds
1,768sqft
Single Family Residence
Built in 1949
8,712 Square Feet Lot
$487,400 Zestimate®
$281/sqft
$2,217 Estimated rent
Home value
$487,400
$444,000 - $536,000
$2,217/mo
Zestimate® history
Loading...
Owner options
Explore your selling options
What's special
Live in Medlock Park! Great opportunity with this farmhouse-style cottage. Welcome friends on the huge covered front porch with swing. Open the door to living area, dining area, updated kitchen, two bedrooms, full bathroom, and laundry. Original hardwood floors. Through an interior door you will find another full bathroom, living area with fireplace, bedroom, and second kitchen. This flexible space can be an oversized primary living space, a separate in-law suite, or keep the door locked and supplement your mortgage with the perfect "house hack". This income producing aparment has its own private exterior entrance and a doggie ramp that allows a furry friend into the back yard. Recent upgrades include new roof, furnace, a/c & evap coil and dishwasher in the second kitchen. All appliances remain! Fantastic location with voluntary MANA neighborhood association $25/annually. Enjoy the nature preserve, walking trails, pool, playground and sports fields. Downtown Decatur is just a mile away.
Zillow last checked: 8 hours ago
Listing updated: December 06, 2024 at 12:22pm
Listed by:
Ginger Pressley 404-433-1177,
Ansley RE|Christie's Int'l RE
Bought with:
Non Mls Salesperson, 300913
Non-Mls Company
Source: GAMLS,MLS#: 10397980
Facts & features
Interior
Bedrooms & bathrooms
- Bedrooms: 3
- Bathrooms: 2
- Full bathrooms: 2
- Main level bathrooms: 2
- Main level bedrooms: 3
Kitchen
- Features: Second Kitchen
Heating
- Central, Natural Gas
Cooling
- Ceiling Fan(s), Central Air
Appliances
- Included: Dishwasher, Dryer, Microwave, Refrigerator, Washer
- Laundry: In Hall, Laundry Closet
Features
- In-Law Floorplan, Roommate Plan, Split Bedroom Plan
- Flooring: Hardwood
- Windows: Bay Window(s)
- Basement: Crawl Space
- Number of fireplaces: 1
- Fireplace features: Other
- Common walls with other units/homes: No Common Walls
Interior area
- Total structure area: 1,768
- Total interior livable area: 1,768 sqft
- Finished area above ground: 1,768
- Finished area below ground: 0
Property
Parking
- Total spaces: 3
- Parking features: Side/Rear Entrance
Features
- Levels: One
- Stories: 1
- Patio & porch: Deck, Porch
- Fencing: Back Yard,Privacy
- Body of water: None
Lot
- Size: 8,712 sqft
- Features: Cul-De-Sac, Level, Private
Details
- Additional structures: Shed(s)
- Parcel number: 18 062 01 016
Construction
Type & style
- Home type: SingleFamily
- Architectural style: Ranch
- Property subtype: Single Family Residence
Materials
- Wood Siding
- Foundation: Pillar/Post/Pier
- Roof: Composition
Condition
- Resale
- New construction: No
- Year built: 1949
Utilities & green energy
- Sewer: Public Sewer
- Water: Public
- Utilities for property: Cable Available, Electricity Available, Natural Gas Available, Phone Available, Sewer Available, Water Available
Green energy
- Water conservation: Low-Flow Fixtures
Community & neighborhood
Community
- Community features: Park, Playground, Pool
Location
- Region: Decatur
- Subdivision: Medlock Park/University Heights
HOA & financial
HOA
- Has HOA: No
- Services included: Other
Other
Other facts
- Listing agreement: Exclusive Right To Sell
Price history
| Date | Event | Price |
|---|---|---|
| 12/6/2024 | Sold | $497,000-2.5%$281/sqft |
Source: | ||
| 11/22/2024 | Pending sale | $510,000$288/sqft |
Source: | ||
| 10/17/2024 | Listed for sale | $510,000+27.5%$288/sqft |
Source: | ||
| 7/26/2023 | Listing removed | -- |
Source: Zillow Rentals Report a problem | ||
| 6/28/2023 | Listed for rent | $1,700$1/sqft |
Source: Zillow Rentals Report a problem | ||
Public tax history
| Year | Property taxes | Tax assessment |
|---|---|---|
| 2025 | $7,223 +3.9% | $224,320 +2.1% |
| 2024 | $6,950 +14.2% | $219,800 +5.9% |
| 2023 | $6,085 +3.4% | $207,480 +20% |
Find assessor info on the county website
Neighborhood: North Decatur
Nearby schools
GreatSchools rating
- 7/10Fernbank Elementary SchoolGrades: PK-5Distance: 2.3 mi
- 5/10Druid Hills Middle SchoolGrades: 6-8Distance: 1.5 mi
- 6/10Druid Hills High SchoolGrades: 9-12Distance: 1.7 mi
Schools provided by the listing agent
- Elementary: Fernbank
- Middle: Druid Hills
- High: Druid Hills
Source: GAMLS. This data may not be complete. We recommend contacting the local school district to confirm school assignments for this home.
Get a cash offer in 3 minutes
Find out how much your home could sell for in as little as 3 minutes with a no-obligation cash offer.
Estimated market value$487,400
Get a cash offer in 3 minutes
Find out how much your home could sell for in as little as 3 minutes with a no-obligation cash offer.
Estimated market value
$487,400

