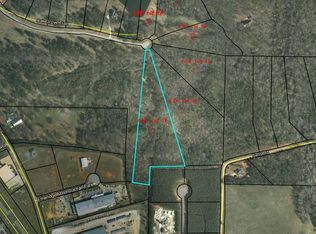This luxurious 4 sided brick home is exactly what you have been looking for! All the benefits of the sought after Pike Co. school system while enjoying the entertainment and convenience of Griffin in your own country setting! Over 2000 square feet of open floor plan with large master bedroom and master bathroom with a naturally lit garden tub, separate shower, and double sink vanity! Automatic 2 car attached garage! Bonus room upstairs attached to a captivating catwalk overlooking your living room and sky high vaulted ceilings! Beautiful brick fireplace centered in living room with hardwood floors spanning from the foyer, dining area, and master bedroom! Large separate dining area as well as breakfast area! Spotlessly maintained with many upgrades!
This property is off market, which means it's not currently listed for sale or rent on Zillow. This may be different from what's available on other websites or public sources.
