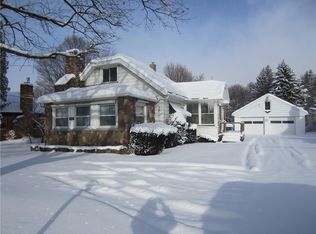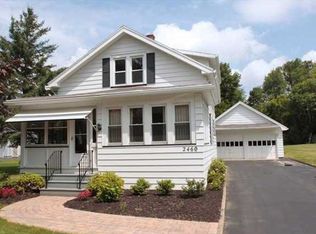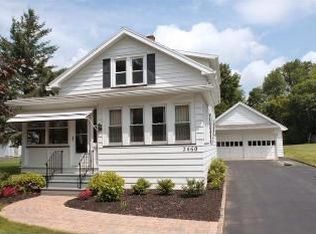Closed
$240,000
2454 Browncroft Blvd, Rochester, NY 14625
4beds
1,605sqft
Single Family Residence
Built in 1875
0.7 Acres Lot
$256,600 Zestimate®
$150/sqft
$2,889 Estimated rent
Home value
$256,600
$239,000 - $275,000
$2,889/mo
Zestimate® history
Loading...
Owner options
Explore your selling options
What's special
Welcome to this stunning 4-bedroom home in the desirable Penfield area, where thoughtful design and modern convenience come together seamlessly. The heart of the home is the bright, airy kitchen with soaring ceilings, flowing effortlessly into the living room. This open-concept space is ideal for family gatherings, entertaining, or simply relaxing in the comfort of your own home. Tucked away on a private drive, the property features a 3-car garage and a shed, providing ample storage or a perfect retreat for the car enthusiast. The fully fenced yard offers a private oasis for outdoor activities, pets, or gardening. With first-floor laundry for added convenience and generous living spaces throughout, this home is the perfect blend of style and function. Located just minutes from schools, shopping, parks, and everything Penfield has to offer, it’s an exceptional find! Don’t miss out on this beautiful home—schedule your showing today! No delayed negotiations!
Zillow last checked: 8 hours ago
Listing updated: December 16, 2024 at 07:42am
Listed by:
Jessica D. Taccetta 585-748-0409,
Keller Williams Realty Greater Rochester
Bought with:
Andrew Hannan, 10301222706
Keller Williams Realty Greater Rochester
Source: NYSAMLSs,MLS#: R1570114 Originating MLS: Rochester
Originating MLS: Rochester
Facts & features
Interior
Bedrooms & bathrooms
- Bedrooms: 4
- Bathrooms: 2
- Full bathrooms: 1
- 1/2 bathrooms: 1
- Main level bathrooms: 2
- Main level bedrooms: 2
Heating
- Gas, Forced Air
Appliances
- Included: Dryer, Electric Water Heater, Gas Oven, Gas Range, Microwave, Refrigerator, Washer
- Laundry: Main Level
Features
- Dining Area, Eat-in Kitchen, Granite Counters, Great Room, Bedroom on Main Level
- Flooring: Carpet, Luxury Vinyl, Tile, Varies
- Basement: Partial
- Number of fireplaces: 1
Interior area
- Total structure area: 1,605
- Total interior livable area: 1,605 sqft
Property
Parking
- Total spaces: 3
- Parking features: Detached, Garage
- Garage spaces: 3
Features
- Levels: Two
- Stories: 2
- Patio & porch: Deck
- Exterior features: Blacktop Driveway, Deck, Fully Fenced
- Fencing: Full
Lot
- Size: 0.70 Acres
- Dimensions: 103 x 103276
- Features: Cul-De-Sac
Details
- Parcel number: 2642001230700001028100
- Special conditions: Standard
Construction
Type & style
- Home type: SingleFamily
- Architectural style: Cape Cod
- Property subtype: Single Family Residence
Materials
- Vinyl Siding
- Foundation: Block
- Roof: Asphalt
Condition
- Resale
- Year built: 1875
Utilities & green energy
- Sewer: Connected
- Water: Connected, Public
- Utilities for property: Sewer Connected, Water Connected
Community & neighborhood
Location
- Region: Rochester
- Subdivision: Phelps & Gorham
Other
Other facts
- Listing terms: Cash,Conventional,FHA,VA Loan
Price history
| Date | Event | Price |
|---|---|---|
| 12/13/2024 | Sold | $240,000-4%$150/sqft |
Source: | ||
| 10/24/2024 | Pending sale | $249,999$156/sqft |
Source: | ||
| 10/23/2024 | Contingent | $249,999$156/sqft |
Source: | ||
| 10/18/2024 | Price change | $249,999-5.7%$156/sqft |
Source: | ||
| 10/9/2024 | Listed for sale | $265,000+65.6%$165/sqft |
Source: | ||
Public tax history
| Year | Property taxes | Tax assessment |
|---|---|---|
| 2024 | -- | $211,900 |
| 2023 | -- | $211,900 |
| 2022 | -- | $211,900 +52.8% |
Find assessor info on the county website
Neighborhood: 14625
Nearby schools
GreatSchools rating
- 8/10Indian Landing Elementary SchoolGrades: K-5Distance: 1.2 mi
- 7/10Bay Trail Middle SchoolGrades: 6-8Distance: 1.4 mi
- 8/10Penfield Senior High SchoolGrades: 9-12Distance: 2.4 mi
Schools provided by the listing agent
- District: Penfield
Source: NYSAMLSs. This data may not be complete. We recommend contacting the local school district to confirm school assignments for this home.


