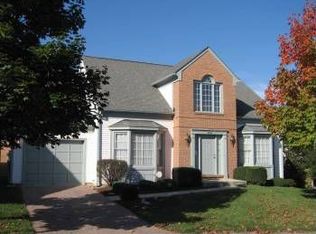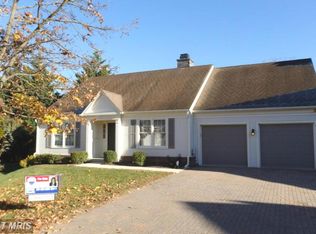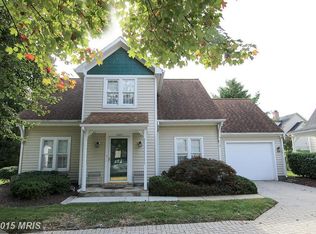Bring your suitcase - you'll want to stay! Beautiful Hawthorne model is one level living at its best, with lovely molding, two sided fireplace, built-ins! Hardwood floors through most of home, while luxury vinyl plank graces fabulous kitchen and breakfast nook. Private deck with sunsetter awning accessed through dining and family rooms. Full basement awaits your plans. This home is a keeper!
This property is off market, which means it's not currently listed for sale or rent on Zillow. This may be different from what's available on other websites or public sources.



