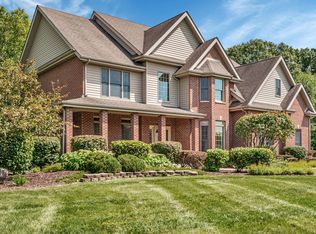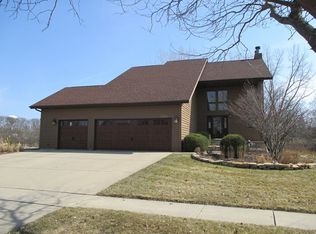Log Exterior, Wood Plank Interior 2 Story Farm House on 4.89 acres in Channahon! 4 Bedrooms, 3 Full Baths, Open Rafter Ceilings, Sun Room, Private Master Bedroom in East Wing of the House OR Perfect for Related Living with a Private Entrance! Newer Pole Building, 6 Car Parking with Car Lift (8 Cars can fit!), Finished Loft with Corrugated Steel Walls and Radiant Heat Floors are Plumbed! Multiple Sheds...26 X 26 with a Lean-to, Yard Barn, Goat Barn and Chicken Coop! Pond with Dock! And Creek! Raised Garden Beds, Swimming Pool, Apple, Peach and Mulberry Trees, Black Raspberries and Gooseberries grow wild, Back Lot has plenty of trails to explore in a Golf Cart or Gator... Hunt, Splash in the Creek, Catch Butterflies, Enjoy Nature! Zoned Ag, Horses Allowed. Electric Heat.
This property is off market, which means it's not currently listed for sale or rent on Zillow. This may be different from what's available on other websites or public sources.


