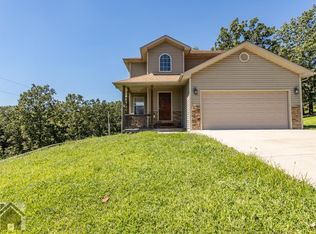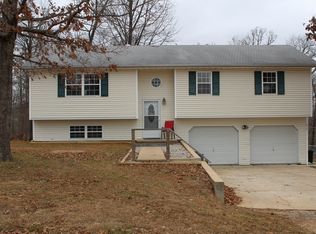Closed
Listing Provided by:
Kristen Reagan 573-451-2020,
EXP Realty LLC
Bought with: Humboldt Farms & Homes, LLC
Price Unknown
24535 Talladega Rd, Saint Robert, MO 65584
4beds
2,308sqft
Single Family Residence
Built in 2009
0.68 Acres Lot
$259,400 Zestimate®
$--/sqft
$1,884 Estimated rent
Home value
$259,400
$223,000 - $303,000
$1,884/mo
Zestimate® history
Loading...
Owner options
Explore your selling options
What's special
Welcome to this beautifully maintained 4-bedroom, 3-bath home, perfectly situated in a quiet neighborhood with very little traffic. The inviting covered front porch sets the tone for the warm and welcoming atmosphere inside. Step through the front door to discover an open floor plan filled with natural light, creating an airy and comfortable living space. The main level features a spacious primary suite complete with a luxurious bathroom offering a relaxing jacuzzi tub, separate shower, and a generous walk-in closet. Two additional bedrooms and a full bath are also located on the main level, providing convenience and functionality for family or guests. The finished basement expands your living space with two family areas, ideal for entertaining, a home office, or a recreation room. You’ll also find the fourth bedroom (no closet in bedroom) and an additional bathroom, offering privacy for guests. From the basement, walk out to the fully fenced backyard with a patio—perfect for outdoor gatherings, grilling, or simply enjoying a peaceful evening. This property combines comfort, space, and location, making it an excellent choice for anyone seeking a move-in-ready home in a serene neighborhood setting.
Zillow last checked: 8 hours ago
Listing updated: October 22, 2025 at 07:35am
Listing Provided by:
Kristen Reagan 573-451-2020,
EXP Realty LLC
Bought with:
Alana V V Hancock, 2011011273
Humboldt Farms & Homes, LLC
Source: MARIS,MLS#: 25062147 Originating MLS: Pulaski County Board of REALTORS
Originating MLS: Pulaski County Board of REALTORS
Facts & features
Interior
Bedrooms & bathrooms
- Bedrooms: 4
- Bathrooms: 3
- Full bathrooms: 3
- Main level bathrooms: 2
- Main level bedrooms: 3
Heating
- Electric, Forced Air
Cooling
- Ceiling Fan(s), Central Air, Electric
Appliances
- Included: Dishwasher, Disposal, Microwave, Electric Range, Refrigerator, Electric Water Heater
- Laundry: Laundry Room, Lower Level
Features
- Ceiling Fan(s), Double Vanity, Kitchen/Dining Room Combo, Lever Faucets, Open Floorplan, Pantry, Separate Shower, Soaking Tub, Vaulted Ceiling(s), Walk-In Closet(s)
- Flooring: Ceramic Tile, Luxury Vinyl
- Doors: Sliding Doors
- Basement: Finished,Partial,Sleeping Area,Walk-Out Access
- Has fireplace: No
Interior area
- Total structure area: 2,308
- Total interior livable area: 2,308 sqft
- Finished area above ground: 1,354
- Finished area below ground: 954
Property
Parking
- Total spaces: 2
- Parking features: Attached, Basement, Concrete, Driveway, Garage Door Opener, Garage Faces Side
- Attached garage spaces: 2
- Has uncovered spaces: Yes
Features
- Levels: One
- Patio & porch: Covered, Deck, Front Porch, Patio
- Fencing: Back Yard,Wood
Lot
- Size: 0.68 Acres
- Features: Back Yard, Corner Lot, Few Trees, Terraced
Details
- Parcel number: 108.034000006001195
- Special conditions: Standard
Construction
Type & style
- Home type: SingleFamily
- Architectural style: Ranch,Traditional
- Property subtype: Single Family Residence
Materials
- Frame, Stone Veneer, Vinyl Siding
Condition
- Year built: 2009
Utilities & green energy
- Electric: Other
- Sewer: Public Sewer
- Water: Public
Community & neighborhood
Location
- Region: Saint Robert
- Subdivision: Rocky Point 01
Other
Other facts
- Listing terms: Cash,Conventional,FHA,USDA Loan,VA Loan
Price history
| Date | Event | Price |
|---|---|---|
| 10/21/2025 | Sold | -- |
Source: | ||
| 9/30/2025 | Pending sale | $255,000$110/sqft |
Source: | ||
| 9/19/2025 | Listed for sale | $255,000+28.8%$110/sqft |
Source: | ||
| 3/10/2022 | Sold | -- |
Source: | ||
| 2/7/2022 | Pending sale | $198,000$86/sqft |
Source: | ||
Public tax history
| Year | Property taxes | Tax assessment |
|---|---|---|
| 2024 | $1,176 +2.4% | $27,042 |
| 2023 | $1,149 +8.4% | $27,042 |
| 2022 | $1,060 +1.1% | $27,042 +3.6% |
Find assessor info on the county website
Neighborhood: 65584
Nearby schools
GreatSchools rating
- 6/10Freedom Elementary SchoolGrades: K-5Distance: 0.9 mi
- 4/106TH GRADE CENTERGrades: 6Distance: 4.9 mi
- 6/10Waynesville Sr. High SchoolGrades: 9-12Distance: 4.8 mi
Schools provided by the listing agent
- Elementary: Waynesville R-Vi
- Middle: Waynesville Middle
- High: Waynesville Sr. High
Source: MARIS. This data may not be complete. We recommend contacting the local school district to confirm school assignments for this home.

