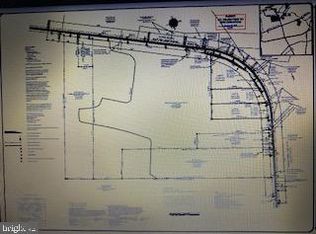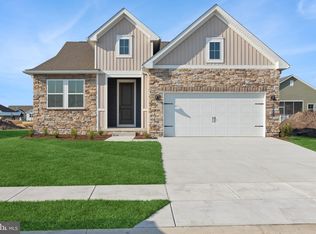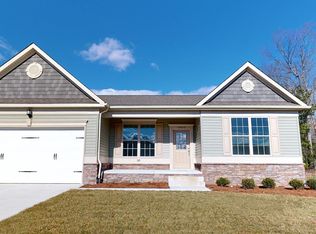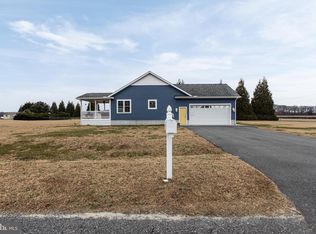Price improvement on this beautifully renovated country home on close to an acre of land! Ask yourself; what do I want to see out my kitchen window? Another house or pastures and open space? This home is set on a country road surrounded by pastures and woods! It has a nice blend of old combined with new quality features you will love. New Kitchen, and bathrooms, all new flooring and windows. New roof and HVAC! Large laundry room off kitchen. Enjoy sunsets across the fields from the comfort of your front sunroom. There's tons of character in this home but with all the new features. You will love making this home you own! Why be on top of your neighbor when you can enjoy pasture and field views, while living close to beaches and shopping? Several out buildings also renovated and convenient for home businesses or storing boats and other equipment or toys.
For sale
Price cut: $4.9K (1/15)
$395,000
24532 Deep Branch Rd, Georgetown, DE 19947
4beds
1,750sqft
Est.:
Single Family Residence
Built in 1939
0.85 Acres Lot
$393,600 Zestimate®
$226/sqft
$-- HOA
What's special
Several out buildingsPasture and field viewsQuality kitchenRenovated country home
- 83 days |
- 2,974 |
- 178 |
Likely to sell faster than
Zillow last checked: 8 hours ago
Listing updated: January 25, 2026 at 06:23am
Listed by:
LINDA FISHER 302-598-3687,
Coastal Real Estate Group, LLC 3027036659
Source: Bright MLS,MLS#: DESU2098956
Tour with a local agent
Facts & features
Interior
Bedrooms & bathrooms
- Bedrooms: 4
- Bathrooms: 2
- Full bathrooms: 2
- Main level bathrooms: 2
- Main level bedrooms: 4
Rooms
- Room types: Living Room, Dining Room, Bedroom 2, Bedroom 3, Kitchen, Basement, Bedroom 1, Sun/Florida Room, Laundry, Bathroom 1, Bathroom 2, Attic
Bedroom 1
- Level: Main
Bedroom 2
- Level: Main
Bedroom 3
- Level: Main
Bathroom 1
- Level: Main
Bathroom 2
- Level: Main
Other
- Level: Upper
Basement
- Level: Lower
Dining room
- Level: Main
Kitchen
- Level: Main
Laundry
- Level: Main
Living room
- Level: Main
Other
- Level: Main
Heating
- Forced Air, Electric
Cooling
- Central Air, Ceiling Fan(s), Electric
Appliances
- Included: Cooktop, Refrigerator, Electric Water Heater
- Laundry: Has Laundry, Main Level, Laundry Room
Features
- Attic, Dining Area, Entry Level Bedroom, Floor Plan - Traditional, Formal/Separate Dining Room
- Flooring: Wood, Carpet
- Basement: Unfinished
- Has fireplace: No
Interior area
- Total structure area: 1,750
- Total interior livable area: 1,750 sqft
- Finished area above ground: 1,750
- Finished area below ground: 0
Property
Parking
- Total spaces: 13
- Parking features: Storage, Other, Detached, Driveway
- Garage spaces: 3
- Uncovered spaces: 10
Accessibility
- Accessibility features: Doors - Swing In
Features
- Levels: One
- Stories: 1
- Exterior features: Sidewalks
- Pool features: None
- Fencing: Partial
- Has view: Yes
- View description: Garden, Trees/Woods, Panoramic
Lot
- Size: 0.85 Acres
- Features: Rural, Backs to Trees, Corner Lot, Level, Wooded, Rear Yard, SideYard(s)
Details
- Additional structures: Above Grade, Below Grade, Outbuilding
- Parcel number: 23414.0019.01
- Zoning: AR-1
- Special conditions: Standard
Construction
Type & style
- Home type: SingleFamily
- Architectural style: Ranch/Rambler
- Property subtype: Single Family Residence
Materials
- Frame, Shingle Siding
- Foundation: Block
- Roof: Shingle
Condition
- Excellent
- New construction: No
- Year built: 1939
- Major remodel year: 2025
Utilities & green energy
- Electric: 200+ Amp Service
- Sewer: Gravity Sept Fld
- Water: Well
Community & HOA
Community
- Subdivision: None Available
HOA
- Has HOA: No
Location
- Region: Georgetown
Financial & listing details
- Price per square foot: $226/sqft
- Tax assessed value: $16,900
- Annual tax amount: $649
- Date on market: 11/7/2025
- Listing agreement: Exclusive Right To Sell
- Listing terms: Cash,Conventional
- Ownership: Fee Simple
- Road surface type: Paved
Estimated market value
$393,600
$374,000 - $413,000
$2,331/mo
Price history
Price history
| Date | Event | Price |
|---|---|---|
| 1/15/2026 | Price change | $395,000-1.2%$226/sqft |
Source: | ||
| 12/8/2025 | Price change | $399,900-1.4%$229/sqft |
Source: | ||
| 12/1/2025 | Price change | $405,500-1.1%$232/sqft |
Source: | ||
| 11/7/2025 | Listed for sale | $410,000+152.3%$234/sqft |
Source: | ||
| 6/23/2025 | Sold | $162,500-18.7%$93/sqft |
Source: | ||
Public tax history
Public tax history
| Year | Property taxes | Tax assessment |
|---|---|---|
| 2024 | $361 +0.1% | $8,450 |
| 2023 | $361 +1.6% | $8,450 |
| 2022 | $355 +3% | $8,450 |
Find assessor info on the county website
BuyAbility℠ payment
Est. payment
$2,142/mo
Principal & interest
$1895
Home insurance
$138
Property taxes
$109
Climate risks
Neighborhood: 19947
Nearby schools
GreatSchools rating
- 6/10Georgetown Elementary SchoolGrades: PK-5Distance: 5.2 mi
- 5/10Georgetown Middle SchoolGrades: 6-8Distance: 5.2 mi
- 3/10Sussex Central High SchoolGrades: 9-12Distance: 1.7 mi
Schools provided by the listing agent
- District: Indian River
Source: Bright MLS. This data may not be complete. We recommend contacting the local school district to confirm school assignments for this home.
- Loading
- Loading





