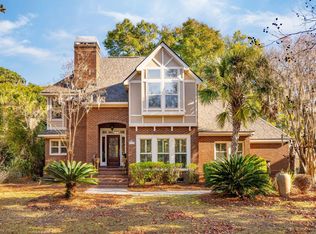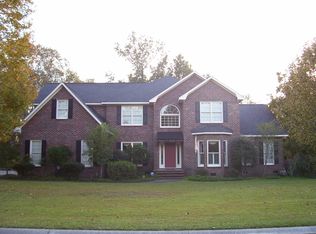Marshfront! Breathtaking marsh & river views. Stunning curb appeal with palmetto trees and palms. Welcome home to the open foyer with vaulted ceiling. Remodeled dining room with freshly painted walls, wainscoting & dental molding. The foyer, dining, kitchen, family & sun room has gleaming hardwood floors.Kitchen has unique shocked quartz granite on the counter tops, cook top and table(that conveys)& office station. Built-in microwave & wall oven.If cabinet space is what you are looking for this kitchen has it plus an oversized pantry. Glass subway tile backsplash, under counter lights with dimmer & bay window. Walk into the sun room that overlooks the pool & the marsh. You also have a bar area that looks into the kitchen.Built-in t.v. cabinet & remote control ceiling fan. Family room has built-in bookcases, gas fireplace with double stacked granite recessed lights with dimmers and ceiling fan. What views through the double doors that leads to the screened porch. Go down the stairs to the pool and covered patio. Excellent home for entertaining! From the pool walk into the game room that has pool table, Foosball, wet bar. You also have two sitting areas and an office with 2 large built-in book shelves. Large closet, one under the stairs and one that can be made into a full bath. Garage on both sides of the house with new garage doors.. 5 zone irrigation system and a central vacuum system. Master suite is on the second floor with ceiling fan and recessed lights with dimmers. Master bath has dual vanity, separate garden tub and tiled walk-in shower. Two walk-in closets and linen closet. On the third floor you have 3 bedroom and 2 baths. New carpet throughout the 3rd floor. 1st bedroom has extra storage on both sides and ceiling fan. 1st and 2nd bedrooms share the guest bathroom. 3rd bedroom has extra storage on both sides and ceiling fan and full bathroom. Laundry room is on the second floor with lots of cabinets, room for refrigerator and rack for hanging clothes. You have to see this house!
This property is off market, which means it's not currently listed for sale or rent on Zillow. This may be different from what's available on other websites or public sources.

