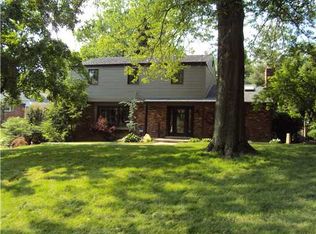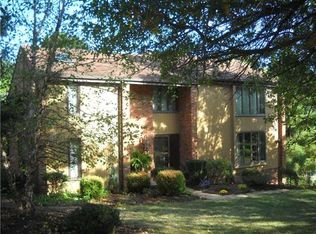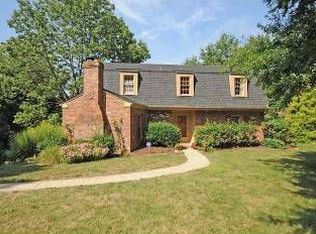Sold for $455,000 on 03/14/25
$455,000
2453 Southvue Dr, Pittsburgh, PA 15241
4beds
2,099sqft
Single Family Residence
Built in 1968
9,134.53 Square Feet Lot
$456,000 Zestimate®
$217/sqft
$2,808 Estimated rent
Home value
$456,000
$429,000 - $483,000
$2,808/mo
Zestimate® history
Loading...
Owner options
Explore your selling options
What's special
Nestled on a corner lot the Upper St. Clair school district this spacious home offers nearly 2,500 sq.ft. of finished space on all three levels. The first floor offers a flexible layout and bonus rooms so you can choose a layout that works best for your family--a home office, playroom, large dining room or extra family room are just a few great possibilities! You'll love the eat-in-kitchen complete with Cambria Quartz counters, SS appliances, new light fixtures and a large breakfast-bar. The stunning family room off the kitchen features an extra tall cathedral ceiling, wood burning fireplace and an exposed brick wall that extends into the sunroom. Enjoy the beauty and convenience of hardwood and tile floors extending the entire first and second floor. The finished, lower level is a great space to entertain or enjoy movie nights with your family. The most recent updates include the entire interior painted and some updated lighting installed. Streams Elementary and Boyce Middle School
Zillow last checked: 8 hours ago
Listing updated: March 14, 2025 at 12:48pm
Listed by:
Eileen Allan 412-307-7394,
COMPASS PENNSYLVANIA, LLC
Bought with:
Robert Dini
BERKSHIRE HATHAWAY THE PREFERRED REALTY
Source: WPMLS,MLS#: 1685938 Originating MLS: West Penn Multi-List
Originating MLS: West Penn Multi-List
Facts & features
Interior
Bedrooms & bathrooms
- Bedrooms: 4
- Bathrooms: 4
- Full bathrooms: 3
- 1/2 bathrooms: 1
Primary bedroom
- Level: Upper
- Dimensions: 14x13
Bedroom 2
- Level: Upper
- Dimensions: 11x11
Bedroom 3
- Level: Upper
- Dimensions: 14x11
Bedroom 4
- Level: Upper
- Dimensions: 15x10
Bonus room
- Level: Main
- Dimensions: 19x8
Den
- Level: Main
Dining room
- Level: Main
- Dimensions: 13x11
Family room
- Level: Main
- Dimensions: 18x12
Game room
- Level: Basement
- Dimensions: 26x11
Kitchen
- Level: Main
- Dimensions: 19x11
Laundry
- Level: Basement
- Dimensions: 11x7
Living room
- Level: Main
- Dimensions: 20x12
Heating
- Forced Air, Gas
Cooling
- Central Air
Appliances
- Included: Some Electric Appliances, Convection Oven, Cooktop, Dryer, Dishwasher, Disposal, Microwave, Refrigerator, Washer
Features
- Flooring: Ceramic Tile, Hardwood, Laminate
- Basement: Finished,Interior Entry
- Number of fireplaces: 1
- Fireplace features: Gas
Interior area
- Total structure area: 2,099
- Total interior livable area: 2,099 sqft
Property
Parking
- Total spaces: 2
- Parking features: Built In, Garage Door Opener
- Has attached garage: Yes
Features
- Levels: Two
- Stories: 2
- Pool features: None
Lot
- Size: 9,134 sqft
- Dimensions: 0.2097
Details
- Parcel number: 0668A00089000000
Construction
Type & style
- Home type: SingleFamily
- Architectural style: Colonial,Two Story
- Property subtype: Single Family Residence
Materials
- Brick, Vinyl Siding
- Roof: Composition
Condition
- Resale
- Year built: 1968
Utilities & green energy
- Sewer: Public Sewer
- Water: Public
Community & neighborhood
Location
- Region: Pittsburgh
Price history
| Date | Event | Price |
|---|---|---|
| 3/14/2025 | Sold | $455,000+1.1%$217/sqft |
Source: | ||
| 3/14/2025 | Pending sale | $450,000$214/sqft |
Source: | ||
| 1/26/2025 | Contingent | $450,000$214/sqft |
Source: | ||
| 1/24/2025 | Listed for sale | $450,000+12.5%$214/sqft |
Source: | ||
| 5/1/2020 | Sold | $400,000+6.7%$191/sqft |
Source: | ||
Public tax history
| Year | Property taxes | Tax assessment |
|---|---|---|
| 2025 | $13,522 +6.6% | $332,000 |
| 2024 | $12,680 +707.5% | $332,000 |
| 2023 | $1,570 | $332,000 |
Find assessor info on the county website
Neighborhood: 15241
Nearby schools
GreatSchools rating
- 5/10Boyce Middle SchoolGrades: 5-6Distance: 0.8 mi
- 7/10Fort Couch Middle SchoolGrades: 7-8Distance: 2.8 mi
- 8/10Upper Saint Clair High SchoolGrades: 9-12Distance: 1.4 mi
Schools provided by the listing agent
- District: Upper St Clair
Source: WPMLS. This data may not be complete. We recommend contacting the local school district to confirm school assignments for this home.

Get pre-qualified for a loan
At Zillow Home Loans, we can pre-qualify you in as little as 5 minutes with no impact to your credit score.An equal housing lender. NMLS #10287.


