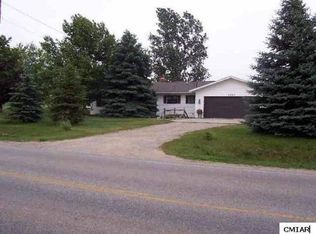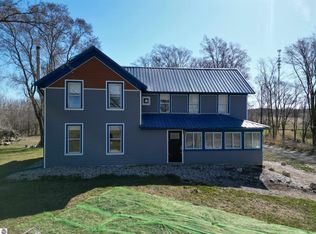Your next Home, 4 bedroom, 1 1/2 bath, attached 2+ car garage, (concrete floor). Wallside windows, replaced in fall of 2018, hot water boiler system, radiant heat in each room, wood burning fire place in dining room, crawl space. Pool has repaired pump motor, new cover, steps into pool, deep end has a diving board, and hot tub is a year old. Newer paint, and carpet in the bedroom's. Large pole barn (concrete floor), for all your storage needs, paved road, on 3 acres. Area of well maintained homes, Chippewa Hill School District, room sizes are estimated.
This property is off market, which means it's not currently listed for sale or rent on Zillow. This may be different from what's available on other websites or public sources.


