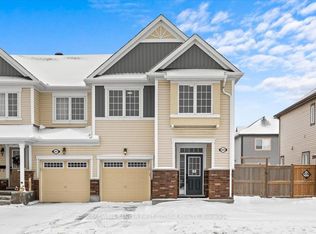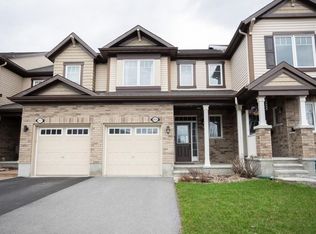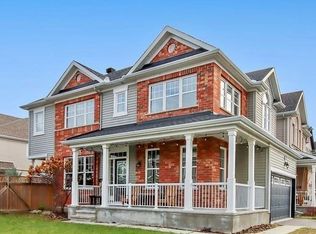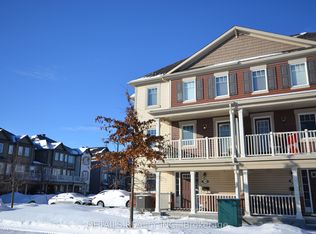Rarely seen or offered, is this 4 bedroom, 4 bathroom, with 2 KITCHENS, END UNIT Townhome!!! Located MINUTES walk to loads of Parks and Schools! Home has no direct facing side or rear neighbours. A spacious foyer welcomes you in as you enter the home. Open concept floorplan. Large kitchen with ample cabinetry. 2nd floor offers 4 BEDROOMS with spacious master retreat, ensuite and walk-in closet. Lower level is fully finished with versatile flex space which can be a dynamic family room, fitness studio, gym, children's learning center, or potential in law suite as there's also a full kitchen! Don't miss this ONE!
This property is off market, which means it's not currently listed for sale or rent on Zillow. This may be different from what's available on other websites or public sources.



