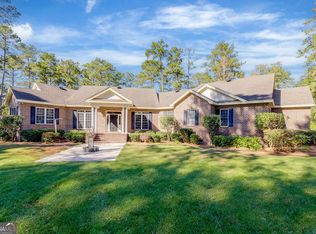Closed
$440,000
2453 N 119th Hwy, Springfield, GA 31329
3beds
2,100sqft
Single Family Residence
Built in 1920
1.37 Acres Lot
$436,500 Zestimate®
$210/sqft
$-- Estimated rent
Home value
$436,500
$384,000 - $498,000
Not available
Zestimate® history
Loading...
Owner options
Explore your selling options
What's special
Beautifully Restored Craftsman on 1.37 Acres back on market at no fault of seller! Charming 3 bed, 2.5 bath Craftsman-style home with 2,100 sq ft of thoughtfully updated living space on a private 1.37-acre lot just off N Hwy 119. This home features original pine floors, tongue and groove walls and ceilings, and wavy glass windows that preserve its historic character. The renovated kitchen includes granite countertops, a farmhouse sink, and new slate appliances. Bathrooms have been fully updated with modern tile and finishes. Bonus flex room offers versatility for office, studio, or storage. Outdoor features include a screened-in back porch, brick patio with fire pit, two-car carport with attached storage room, and a welcoming front porch. The shotgun-style layout provides both charm and functionality in a peaceful setting shaded by mature oak trees. This home is the perfect mix of character, comfort, and space-ready for its next chapter. Seller is a licensed real estate agent in Georgia.
Zillow last checked: 8 hours ago
Listing updated: September 19, 2025 at 06:01pm
Listed by:
Brooke Graham 912-658-2186,
Next Move Real Estate
Bought with:
Ali L Graham, 397240
Next Move Real Estate
Source: GAMLS,MLS#: 10531708
Facts & features
Interior
Bedrooms & bathrooms
- Bedrooms: 3
- Bathrooms: 2
- Full bathrooms: 2
- Main level bathrooms: 2
- Main level bedrooms: 3
Dining room
- Features: Separate Room
Kitchen
- Features: Kitchen Island, Pantry
Heating
- Central, Electric
Cooling
- Ceiling Fan(s), Central Air, Electric
Appliances
- Included: Electric Water Heater, Microwave, Oven/Range (Combo), Refrigerator
- Laundry: Mud Room
Features
- Master On Main Level, Tile Bath, Walk-In Closet(s)
- Flooring: Hardwood, Wood, Tile
- Basement: Crawl Space
- Attic: Pull Down Stairs
- Number of fireplaces: 5
- Fireplace features: Living Room, Masonry, Master Bedroom
Interior area
- Total structure area: 2,100
- Total interior livable area: 2,100 sqft
- Finished area above ground: 2,100
- Finished area below ground: 0
Property
Parking
- Total spaces: 2
- Parking features: Attached, Carport
- Has carport: Yes
Features
- Levels: One
- Stories: 1
- Patio & porch: Patio, Porch, Screened
Lot
- Size: 1.37 Acres
- Features: None
Details
- Parcel number: 04080024A00
- Special conditions: Agent Owned,Agent/Seller Relationship
Construction
Type & style
- Home type: SingleFamily
- Architectural style: Country/Rustic,Craftsman
- Property subtype: Single Family Residence
Materials
- Vinyl Siding
- Foundation: Pillar/Post/Pier
- Roof: Metal
Condition
- Updated/Remodeled
- New construction: No
- Year built: 1920
Utilities & green energy
- Sewer: Septic Tank
- Water: Private, Well
- Utilities for property: Electricity Available
Community & neighborhood
Community
- Community features: None
Location
- Region: Springfield
- Subdivision: None
HOA & financial
HOA
- Has HOA: No
- Services included: None
Other
Other facts
- Listing agreement: Exclusive Right To Sell
- Listing terms: 1031 Exchange,Cash,Conventional,FHA,VA Loan
Price history
| Date | Event | Price |
|---|---|---|
| 9/19/2025 | Sold | $440,000$210/sqft |
Source: | ||
| 8/22/2025 | Pending sale | $440,000$210/sqft |
Source: | ||
| 8/11/2025 | Price change | $440,000-1.1%$210/sqft |
Source: | ||
| 7/9/2025 | Price change | $445,000-0.9%$212/sqft |
Source: | ||
| 6/20/2025 | Price change | $449,000-2.4%$214/sqft |
Source: | ||
Public tax history
Tax history is unavailable.
Neighborhood: 31329
Nearby schools
GreatSchools rating
- 7/10Ebenezer Elementary SchoolGrades: PK-5Distance: 5 mi
- 7/10Ebenezer Middle SchoolGrades: 6-8Distance: 4.9 mi
- 6/10Effingham County High SchoolGrades: 9-12Distance: 5.3 mi
Schools provided by the listing agent
- Elementary: Ebenezer
- Middle: Ebenezer
- High: Effingham County
Source: GAMLS. This data may not be complete. We recommend contacting the local school district to confirm school assignments for this home.

Get pre-qualified for a loan
At Zillow Home Loans, we can pre-qualify you in as little as 5 minutes with no impact to your credit score.An equal housing lender. NMLS #10287.
