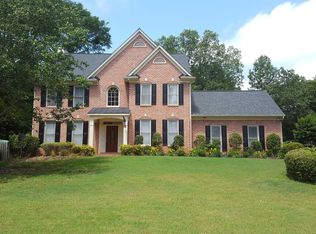No Stairs! Brick Ranch on Basement easy 3rd bedroom if needed, master bath under renovation Tile shower with tile floors new fixtures, Eat in Kitchen with Hardwood Laminate Floors updated with Granite counters lighting under cabinets, udated sink with Laundry room/Mud room, New windows in Sunroom over looking HUGH back yard Fenced with additional covered parking on concrete parking pad. Circle Driveway for Guest & Convenience, Water heater replaced 5 yrs HVAC replaced approx 3 yrs ago. Roof has been replaced, Storage building out back will remain along with additional covered parking will remain with sale of Home!
This property is off market, which means it's not currently listed for sale or rent on Zillow. This may be different from what's available on other websites or public sources.
