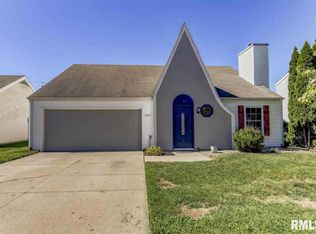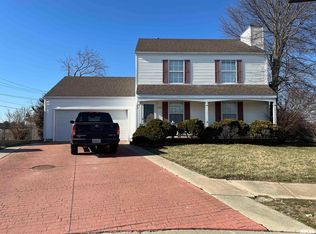Sold for $155,000 on 05/05/23
$155,000
2453 Basil Dr, Springfield, IL 62707
3beds
1,248sqft
Single Family Residence, Residential
Built in 1996
6,032.52 Square Feet Lot
$169,300 Zestimate®
$124/sqft
$1,618 Estimated rent
Home value
$169,300
$161,000 - $178,000
$1,618/mo
Zestimate® history
Loading...
Owner options
Explore your selling options
What's special
Sensational 3 bedroom, 1.5 bath two story vinyl sided Irisdale traditional home with NO rear neighbors -- Riverton schools! The attractive curb appeal invites you inside to the turn key modern and trendy interior. Main floor is host to a quaint foyer, front facing living room with newly installed luxury vinyl plank flooring, center woodburning fireplace, and an adjacent dining room area, hall half bath, and an equipped kitchen host to adjacent laundry as well as mechanical areas in addition to a rear facing exterior access point. Upper level is host to three comfortably sized bedrooms in addition to a full hall bath. Property also features a two car attached garage, expansive rear deck, rear firepit, storage shed, replacement windows, new main floor baseboard trim, fresh paint, and all interior appliances to remain upon settlement for new owner(s) including washer and dryer. You (and yours) will without question enjoy this low maintenance conveniently situated residential dwelling --- priced to have an ultra short shelf life!
Zillow last checked: 8 hours ago
Listing updated: May 06, 2023 at 01:15pm
Listed by:
Seth A Goodman 217-737-3742,
ME Realty
Bought with:
Rebecca L Hendricks, 475101139
The Real Estate Group, Inc.
Source: RMLS Alliance,MLS#: CA1020976 Originating MLS: Capital Area Association of Realtors
Originating MLS: Capital Area Association of Realtors

Facts & features
Interior
Bedrooms & bathrooms
- Bedrooms: 3
- Bathrooms: 2
- Full bathrooms: 1
- 1/2 bathrooms: 1
Bedroom 1
- Level: Upper
- Dimensions: 14ft 0in x 10ft 0in
Bedroom 2
- Level: Upper
- Dimensions: 13ft 0in x 9ft 0in
Bedroom 3
- Level: Upper
- Dimensions: 12ft 0in x 9ft 0in
Other
- Level: Main
- Dimensions: 13ft 0in x 10ft 0in
Kitchen
- Level: Main
- Dimensions: 12ft 0in x 12ft 0in
Laundry
- Level: Main
Living room
- Level: Main
- Dimensions: 11ft 0in x 16ft 0in
Main level
- Area: 624
Upper level
- Area: 624
Heating
- Forced Air
Cooling
- Central Air
Appliances
- Included: Dishwasher, Dryer, Microwave, Range, Refrigerator, Washer
Features
- Ceiling Fan(s)
- Windows: Replacement Windows, Blinds
- Basement: None
- Number of fireplaces: 1
- Fireplace features: Living Room, Wood Burning
Interior area
- Total structure area: 1,248
- Total interior livable area: 1,248 sqft
Property
Parking
- Total spaces: 2
- Parking features: Attached
- Attached garage spaces: 2
Features
- Levels: Two
- Patio & porch: Deck, Porch
Lot
- Size: 6,032 sqft
- Dimensions: 66.54 x 90.66
- Features: Cul-De-Sac, Level
Details
- Additional structures: Shed(s)
- Parcel number: 1518.0449003
Construction
Type & style
- Home type: SingleFamily
- Property subtype: Single Family Residence, Residential
Materials
- Vinyl Siding
- Foundation: Slab
- Roof: Shingle
Condition
- New construction: No
- Year built: 1996
Utilities & green energy
- Sewer: Public Sewer
- Water: Public
Community & neighborhood
Location
- Region: Springfield
- Subdivision: Irisdale
HOA & financial
HOA
- Has HOA: Yes
- HOA fee: $80 annually
Price history
| Date | Event | Price |
|---|---|---|
| 5/5/2023 | Sold | $155,000+6.9%$124/sqft |
Source: | ||
| 3/16/2023 | Pending sale | $145,000$116/sqft |
Source: | ||
| 3/15/2023 | Listed for sale | $145,000+31.9%$116/sqft |
Source: | ||
| 7/17/2020 | Sold | $109,900$88/sqft |
Source: | ||
| 6/2/2020 | Pending sale | $109,900$88/sqft |
Source: Campo Realty, Inc. #CA1000138 Report a problem | ||
Public tax history
| Year | Property taxes | Tax assessment |
|---|---|---|
| 2024 | $2,737 +3.7% | $44,685 +9.5% |
| 2023 | $2,639 -10.4% | $40,815 +5.4% |
| 2022 | $2,946 +4.9% | $38,716 +6.4% |
Find assessor info on the county website
Neighborhood: Irisdale
Nearby schools
GreatSchools rating
- 4/10Riverton Elementary SchoolGrades: PK-4Distance: 2.1 mi
- 7/10Riverton Middle SchoolGrades: 5-8Distance: 2.5 mi
- 4/10Riverton High SchoolGrades: 9-12Distance: 2 mi

Get pre-qualified for a loan
At Zillow Home Loans, we can pre-qualify you in as little as 5 minutes with no impact to your credit score.An equal housing lender. NMLS #10287.

