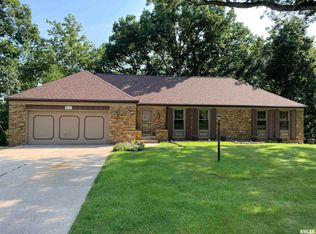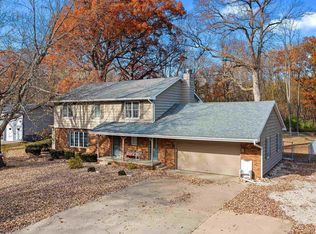Sold for $189,000
$189,000
24524 E Oak Park Rd, Canton, IL 61520
3beds
2,078sqft
Single Family Residence, Residential
Built in ----
-- sqft lot
$199,000 Zestimate®
$91/sqft
$1,749 Estimated rent
Home value
$199,000
Estimated sales range
Not available
$1,749/mo
Zestimate® history
Loading...
Owner options
Explore your selling options
What's special
AUCTION LISTING: Looking for Edge of Town Living. 3 Bedroom Ranch Home with a 2 Car Garage, Full Basement, 2.5 Baths all Sitting on a Large Lot. Living Room has a Gas Log. There is a Screen in Room on Back of House. Basement has a Family Room w/Gas Log and a Storage Room. City Water, Septic System, High Eff. Furnace, Central Air. Appliances Include but not Guaranteed. Septic system shall pass the Fulton Co Health Department at sellers expense. starting bid is $150,000. Auction starts to end Saturday July 27th at 10am BE SURE TO READ TERMS AND CONDITIONS BEFORE REGISTERING TO BID.
Zillow last checked: 8 hours ago
Listing updated: September 01, 2024 at 01:01pm
Listed by:
Curtis L Gorsuch 309-338-3711,
Gorsuch Realty & Auction,
Chad Markley,
Gorsuch Realty & Auction
Bought with:
Sherri D Delost, 475131938
Jim Maloof Realty, Inc.
Source: RMLS Alliance,MLS#: PA1251464 Originating MLS: Peoria Area Association of Realtors
Originating MLS: Peoria Area Association of Realtors

Facts & features
Interior
Bedrooms & bathrooms
- Bedrooms: 3
- Bathrooms: 3
- Full bathrooms: 2
- 1/2 bathrooms: 1
Bedroom 1
- Level: Main
- Dimensions: 14ft 7in x 13ft 6in
Bedroom 2
- Level: Main
- Dimensions: 12ft 4in x 11ft 0in
Bedroom 3
- Level: Main
- Dimensions: 11ft 3in x 11ft 4in
Other
- Level: Main
- Dimensions: 12ft 3in x 12ft 8in
Other
- Area: 440
Family room
- Level: Basement
- Dimensions: 21ft 4in x 19ft 0in
Kitchen
- Level: Main
- Dimensions: 10ft 6in x 8ft 0in
Laundry
- Level: Basement
- Dimensions: 12ft 0in x 6ft 0in
Living room
- Level: Main
- Dimensions: 17ft 3in x 11ft 8in
Main level
- Area: 1638
Heating
- Forced Air
Cooling
- Central Air
Appliances
- Included: Dryer, Range, Refrigerator, Washer, Gas Water Heater
Features
- Basement: Crawl Space,Partial,Partially Finished
- Number of fireplaces: 2
- Fireplace features: Family Room, Gas Log, Living Room
Interior area
- Total structure area: 1,638
- Total interior livable area: 2,078 sqft
Property
Parking
- Total spaces: 2
- Parking features: Attached
- Attached garage spaces: 2
- Details: Number Of Garage Remotes: 1
Features
- Patio & porch: Screened
Lot
- Features: Level
Details
- Additional structures: Shed(s)
- Parcel number: 100930303005
Construction
Type & style
- Home type: SingleFamily
- Architectural style: Ranch
- Property subtype: Single Family Residence, Residential
Materials
- Frame, Wood Siding
- Foundation: Block
- Roof: Shingle
Condition
- New construction: No
Utilities & green energy
- Sewer: Septic Tank
- Water: Public
Community & neighborhood
Location
- Region: Canton
- Subdivision: Oak Park
Other
Other facts
- Road surface type: Paved
Price history
| Date | Event | Price |
|---|---|---|
| 8/27/2024 | Sold | $189,000+26%$91/sqft |
Source: | ||
| 7/30/2024 | Pending sale | $150,000$72/sqft |
Source: | ||
| 7/3/2024 | Listed for sale | $150,000$72/sqft |
Source: | ||
Public tax history
| Year | Property taxes | Tax assessment |
|---|---|---|
| 2024 | $4,132 +24% | $67,130 +13.6% |
| 2023 | $3,334 +3.9% | $59,110 +4.5% |
| 2022 | $3,207 | $56,560 +15% |
Find assessor info on the county website
Neighborhood: 61520
Nearby schools
GreatSchools rating
- 6/10Ingersoll Middle SchoolGrades: 5-8Distance: 1.5 mi
- 2/10Canton High SchoolGrades: 9-12Distance: 2.9 mi
- 5/10Eastview Elementary SchoolGrades: PK-4Distance: 1.7 mi
Schools provided by the listing agent
- High: Canton
Source: RMLS Alliance. This data may not be complete. We recommend contacting the local school district to confirm school assignments for this home.
Get pre-qualified for a loan
At Zillow Home Loans, we can pre-qualify you in as little as 5 minutes with no impact to your credit score.An equal housing lender. NMLS #10287.

