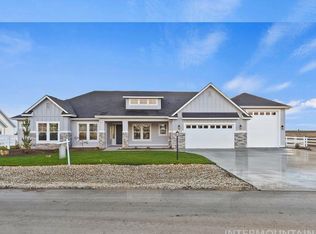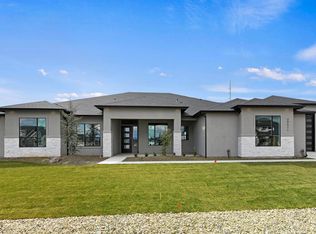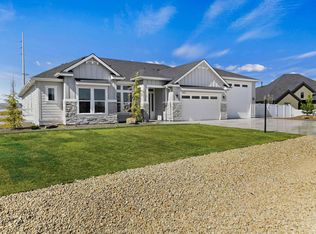Sold
Price Unknown
24523 Himark Way, Caldwell, ID 83607
5beds
3baths
2,894sqft
Single Family Residence
Built in 2023
1 Acres Lot
$1,133,000 Zestimate®
$--/sqft
$3,061 Estimated rent
Home value
$1,133,000
$1.08M - $1.19M
$3,061/mo
Zestimate® history
Loading...
Owner options
Explore your selling options
What's special
Luxury and comfort abound in the Bancroft RV by Greencastle Homes, featuring a gourmet kitchen, 5 burner gas cooktop, double ovens, farm sink and a hidden walk-in pantry! This open floor plan features 10' ceilings and 8' doors throughout, raised ceiling in the great room, and an oversized covered patio. With 4 bedrooms, 2.5 bathrooms, plus office/bed 5 and a main level Bonus Room this floorplan has the space and beautiful details to feel like home. Plenty of room for toys with the 24' x 51' RV bay plus an attached 12' x 14' shed all on an acre, with partial fence and landscape allowance in the Middleton School District. Buyers may still have time to make plan changes and/or selections for a customized build. The builder can also help buyers with options to lock their rate at the beginning of construction.
Zillow last checked: 8 hours ago
Listing updated: October 30, 2023 at 07:46am
Listed by:
Aubrey Fuhriman 208-559-6103,
NextHome Treasure Valley
Bought with:
Sanel Tucakovic
Better Homes & Gardens 43North
Source: IMLS,MLS#: 98857891
Facts & features
Interior
Bedrooms & bathrooms
- Bedrooms: 5
- Bathrooms: 3
- Main level bathrooms: 2
- Main level bedrooms: 5
Primary bedroom
- Level: Main
Bedroom 2
- Level: Main
Bedroom 3
- Level: Main
Bedroom 4
- Level: Main
Bedroom 5
- Level: Main
Kitchen
- Level: Main
Office
- Level: Main
Heating
- Forced Air, Natural Gas
Cooling
- Central Air
Appliances
- Included: Gas Water Heater, Tankless Water Heater, Dishwasher, Disposal, Double Oven
Features
- Bath-Master, Bed-Master Main Level, Split Bedroom, Den/Office, Great Room, Rec/Bonus, Double Vanity, Central Vacuum Plumbed, Walk-In Closet(s), Breakfast Bar, Pantry, Kitchen Island, Granit/Tile/Quartz Count, Number of Baths Main Level: 2, Bonus Room Level: Main
- Flooring: Tile, Vinyl/Laminate Flooring
- Has basement: No
- Number of fireplaces: 1
- Fireplace features: One, Gas, Insert
Interior area
- Total structure area: 2,894
- Total interior livable area: 2,894 sqft
- Finished area above ground: 2,894
- Finished area below ground: 0
Property
Parking
- Total spaces: 6
- Parking features: Attached, RV Access/Parking, Driveway
- Attached garage spaces: 6
- Has uncovered spaces: Yes
Features
- Levels: One
- Fencing: Vinyl
Lot
- Size: 1 Acres
- Features: 1 - 4.99 AC, Horses, Irrigation Available, Auto Sprinkler System, Partial Sprinkler System
Details
- Additional structures: Shed(s)
- Parcel number: R38128160
- Horses can be raised: Yes
Construction
Type & style
- Home type: SingleFamily
- Property subtype: Single Family Residence
Materials
- Frame, HardiPlank Type
- Foundation: Crawl Space
- Roof: Composition,Architectural Style
Condition
- New Construction
- New construction: Yes
- Year built: 2023
Details
- Builder name: Greencastle Homes
- Warranty included: Yes
Utilities & green energy
- Sewer: Septic Tank
- Water: Well
- Utilities for property: Cable Connected
Green energy
- Green verification: HERS Index Score
Community & neighborhood
Location
- Region: Caldwell
- Subdivision: Purple Sage Estates
HOA & financial
HOA
- Has HOA: Yes
- HOA fee: $198 semi-annually
Other
Other facts
- Listing terms: Cash,Conventional,FHA,Private Financing Available,VA Loan
- Ownership: Fee Simple
Price history
Price history is unavailable.
Public tax history
| Year | Property taxes | Tax assessment |
|---|---|---|
| 2025 | -- | $960,300 +4.4% |
| 2024 | $3,436 +274% | $920,200 +360.1% |
| 2023 | $919 +1.7% | $200,000 |
Find assessor info on the county website
Neighborhood: 83607
Nearby schools
GreatSchools rating
- 6/10Purple Sage Elementary SchoolGrades: PK-5Distance: 1.2 mi
- NAMiddleton Middle SchoolGrades: 6-8Distance: 3.7 mi
- 8/10Middleton High SchoolGrades: 9-12Distance: 2.4 mi
Schools provided by the listing agent
- Elementary: Purple Sage
- Middle: Middleton Jr
- High: Middleton
- District: Middleton School District #134
Source: IMLS. This data may not be complete. We recommend contacting the local school district to confirm school assignments for this home.


