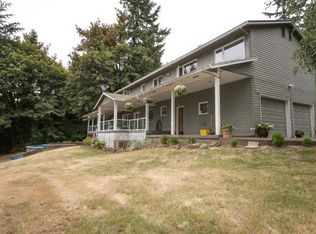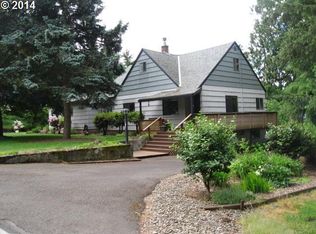Country Living at its best yet! This updated Daylight ranch nestled on 2.4 acres with master on the main has all the feels of country living with Canby and Oregon City just minutes away. Huge shop with 220 volts and Rv hookup and dump site. Tranquil back yard setting with a huge deck to enjoy quiet evening on your patio. Must see to appreciate this will not last long!
This property is off market, which means it's not currently listed for sale or rent on Zillow. This may be different from what's available on other websites or public sources.

