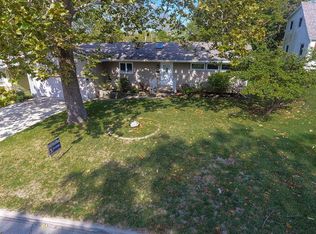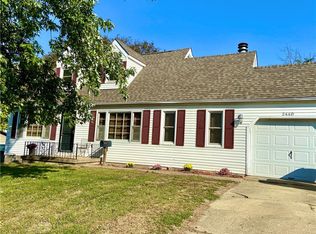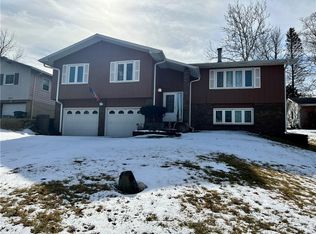Sold for $170,000
$170,000
2452 W Florian Ct, Decatur, IL 62526
3beds
1,795sqft
Single Family Residence
Built in 1960
9,147.6 Square Feet Lot
$170,200 Zestimate®
$95/sqft
$1,418 Estimated rent
Home value
$170,200
$155,000 - $187,000
$1,418/mo
Zestimate® history
Loading...
Owner options
Explore your selling options
What's special
Out of area agent, entering for record keeping only.
Zillow last checked: 8 hours ago
Listing updated: February 07, 2026 at 11:28am
Listed by:
Non Member 217-428-4321,
Central Illinois Board of REALTORS
Bought with:
Valerie Wallace, 475132005
Main Place Real Estate
Source: CIBR,MLS#: 6257057 Originating MLS: Central Illinois Board Of REALTORS
Originating MLS: Central Illinois Board Of REALTORS
Facts & features
Interior
Bedrooms & bathrooms
- Bedrooms: 3
- Bathrooms: 2
- Full bathrooms: 1
- 1/2 bathrooms: 1
Primary bedroom
- Description: Flooring: Hardwood
- Level: Upper
Bedroom
- Description: Flooring: Laminate
- Level: Main
- Length: 13
Bedroom
- Level: Upper
Dining room
- Description: Flooring: Hardwood
- Level: Upper
- Width: 10
Family room
- Description: Flooring: Laminate
- Level: Main
Family room
- Description: Flooring: Carpet
- Level: Lower
- Width: 12
Kitchen
- Description: Flooring: Ceramic Tile
- Level: Upper
Living room
- Description: Flooring: Hardwood
- Level: Upper
Other
- Description: Flooring: Concrete
- Level: Lower
- Width: 8
Other
- Level: Lower
Utility room
- Description: Flooring: Vinyl
- Level: Main
- Length: 11
Heating
- Forced Air, Gas
Cooling
- Central Air
Appliances
- Included: Dryer, Dishwasher, Gas Water Heater, Range, Refrigerator, Washer
- Laundry: Main Level
Features
- Main Level Primary
- Basement: Unfinished,Partial
- Has fireplace: No
Interior area
- Total structure area: 1,795
- Total interior livable area: 1,795 sqft
- Finished area above ground: 513
- Finished area below ground: 247
Property
Parking
- Total spaces: 1
- Parking features: Attached, Garage
- Attached garage spaces: 1
Features
- Levels: Two
- Stories: 2
Lot
- Size: 9,147 sqft
Details
- Parcel number: 041205452001
- Zoning: RES
- Special conditions: None
Construction
Type & style
- Home type: SingleFamily
- Architectural style: Bi-Level
- Property subtype: Single Family Residence
Materials
- Brick
- Foundation: Basement
- Roof: Shingle
Condition
- Year built: 1960
Utilities & green energy
- Sewer: Public Sewer
- Water: Public
Community & neighborhood
Location
- Region: Decatur
Other
Other facts
- Road surface type: Concrete
Price history
| Date | Event | Price |
|---|---|---|
| 2/6/2026 | Sold | $170,000-2.9%$95/sqft |
Source: | ||
| 1/13/2026 | Pending sale | $174,999$97/sqft |
Source: | ||
| 12/22/2025 | Listed for sale | $174,999+41.1%$97/sqft |
Source: | ||
| 6/21/2022 | Sold | $124,000+7.9%$69/sqft |
Source: Public Record Report a problem | ||
| 4/21/2022 | Pending sale | $114,897$64/sqft |
Source: | ||
Public tax history
| Year | Property taxes | Tax assessment |
|---|---|---|
| 2024 | $4,526 +16.3% | $46,757 +3.7% |
| 2023 | $3,892 +48.9% | $45,101 +42.9% |
| 2022 | $2,614 +8.2% | $31,558 +7.1% |
Find assessor info on the county website
Neighborhood: 62526
Nearby schools
GreatSchools rating
- 1/10Benjamin Franklin Elementary SchoolGrades: K-6Distance: 0.8 mi
- 1/10Stephen Decatur Middle SchoolGrades: 7-8Distance: 3.4 mi
- 2/10Macarthur High SchoolGrades: 9-12Distance: 1.1 mi
Schools provided by the listing agent
- District: Decatur Dist 61
Source: CIBR. This data may not be complete. We recommend contacting the local school district to confirm school assignments for this home.
Get pre-qualified for a loan
At Zillow Home Loans, we can pre-qualify you in as little as 5 minutes with no impact to your credit score.An equal housing lender. NMLS #10287.


