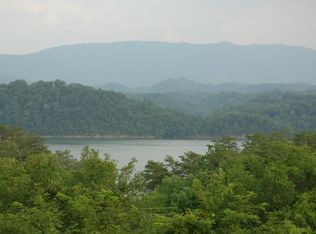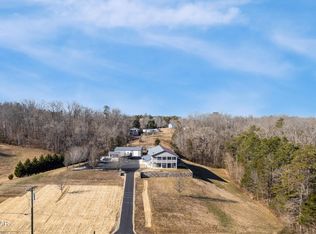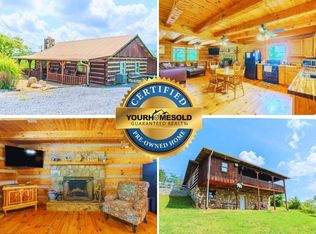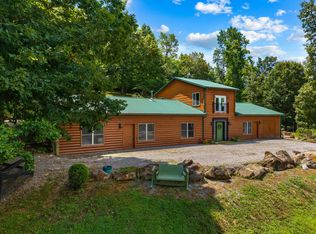10 ACRES and 2 homes on Douglas Lake! The main home features 2-bedrooms and 2-baths with a detached 2~bedroom 1~bath cottage.
The cottage is perfect for guest or short-term rental.
Main home has extended decks perfect for enjoying breathtaking views of the mountains and Douglas Lake.
The property is packed with impressive features, including a whole-house Generac generator that covers the main house, cottage and workshop (you
will never be out of power), and a whole-house water softener. Upon entering, you'll be greeted by a staircase leading to the master bedroom loft, where you
can relax in the soaking tub or unwind on the landing while taking in the stunning mountain and lake views. The main level includes a cozy living area, kitchen, a bedroom, a hallway bath, and a convenient laundry area. Downstairs, you'll find a fantastic entertainment space complete with a bar, as well as two large storage areas, one of which was previously used as a sewing/craft room.
Adding even more value, the property includes a detached two-car garage, a wood workshop, and a storage shed.
For sale
Price cut: $74.9K (11/11)
$725,000
2452 Skyview Way, Dandridge, TN 37725
2beds
2,790sqft
Est.:
Single Family Residence, Cabin, Residential
Built in 1994
5 Acres Lot
$-- Zestimate®
$260/sqft
$-- HOA
What's special
Fantastic entertainment spaceExtended decksMaster bedroom loftSoaking tub
- 190 days |
- 1,012 |
- 65 |
Zillow last checked: 8 hours ago
Listing updated: November 11, 2025 at 06:15am
Listed by:
Michelle Lee Arwood 865-654-1805,
Century 21 MVP 865-429-2121
Source: Lakeway Area AOR,MLS#: 707822
Tour with a local agent
Facts & features
Interior
Bedrooms & bathrooms
- Bedrooms: 2
- Bathrooms: 2
- Full bathrooms: 2
- Main level bedrooms: 1
Heating
- Central, Electric, Propane
Cooling
- Central Air
Appliances
- Included: Electric Oven, Electric Water Heater, Microwave, Refrigerator
- Laundry: Laundry Closet, Main Level
Features
- Eat-in Kitchen, Bar, Ceiling Fan(s), High Ceilings, In-Law Floorplan
- Flooring: Carpet, Hardwood, Tile
- Basement: Finished,Storage Space
- Has fireplace: Yes
- Fireplace features: Metal
Interior area
- Total interior livable area: 2,790 sqft
- Finished area above ground: 1,717
- Finished area below ground: 1,073
Property
Parking
- Total spaces: 4
- Parking features: Enclosed
- Garage spaces: 2
- Carport spaces: 2
- Covered spaces: 4
Features
- Levels: Tri-Level
- Patio & porch: Covered, Deck, Front Porch, Porch, Screened
- Exterior features: Balcony, Storage, Other
- Fencing: Back Yard,Partial
- Has view: Yes
- On waterfront: Yes
- Waterfront features: Lake, Lake Front, Lake Privileges, Waterfront
- Body of water: Douglas Lake
Lot
- Size: 5 Acres
- Dimensions: 317 x 585
- Features: Private, Rolling Slope, Views, Waterfront, Wooded
Details
- Additional structures: Shed(s), Storage, Workshop, Other, See Remarks
- Parcel number: 085 04403 000
Construction
Type & style
- Home type: SingleFamily
- Architectural style: Cottage,Log
- Property subtype: Single Family Residence, Cabin, Residential
Materials
- Block, Concrete, Log
Condition
- New construction: No
- Year built: 1994
Utilities & green energy
- Sewer: Septic Tank
- Water: Well
Community & HOA
HOA
- Has HOA: No
Location
- Region: Dandridge
Financial & listing details
- Price per square foot: $260/sqft
- Tax assessed value: $692,300
- Annual tax amount: $2,474
- Date on market: 6/3/2025
Estimated market value
Not available
Estimated sales range
Not available
$2,433/mo
Price history
Price history
| Date | Event | Price |
|---|---|---|
| 11/11/2025 | Price change | $725,000-9.4%$260/sqft |
Source: | ||
| 7/12/2025 | Price change | $799,900-14.9%$287/sqft |
Source: | ||
| 5/2/2025 | Price change | $939,500-5.7%$337/sqft |
Source: | ||
| 4/4/2025 | Listed for sale | $995,900$357/sqft |
Source: | ||
Public tax history
Public tax history
| Year | Property taxes | Tax assessment |
|---|---|---|
| 2024 | $2,475 +21.8% | $173,075 +95.9% |
| 2023 | $2,032 +5% | $88,350 |
| 2022 | $1,935 | $88,350 |
Find assessor info on the county website
BuyAbility℠ payment
Est. payment
$4,040/mo
Principal & interest
$3502
Property taxes
$284
Home insurance
$254
Climate risks
Neighborhood: 37725
Nearby schools
GreatSchools rating
- 4/10Jefferson Virtual AcademyGrades: 1-12Distance: 5.4 mi
- 7/10Maury Middle SchoolGrades: 6-8Distance: 5.1 mi
- Loading
- Loading







