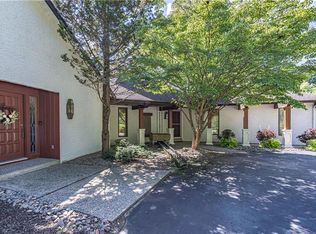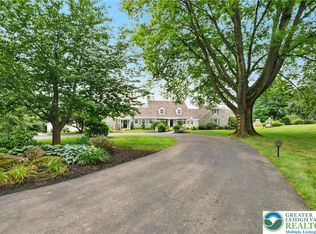Sold for $735,000
$735,000
2452 Riverbend Rd, Allentown, PA 18103
4beds
3,897sqft
Single Family Residence
Built in 1984
1.11 Acres Lot
$862,200 Zestimate®
$189/sqft
$4,115 Estimated rent
Home value
$862,200
$819,000 - $914,000
$4,115/mo
Zestimate® history
Loading...
Owner options
Explore your selling options
What's special
Open House Sunday 1-3PM! Sitting like a gem on it's 1+ acre private lot, this classic Brookhaven home has everything you've been looking for. Upon entering you're welcomed by a gracious two story foyer flanked by an executive library with built-ins and a wood burning fireplace. Bright and spacious formal sitting room with crown molding and fireplace. Stunning Family Room with built-ins, exposed beams and oversized wood burning fireplace. Gourmet eat-in-kitchen kitchen, with center island, quartz countertops, SubZero refrigerator, Dacor double wall ovens and butlers pantry with wet bar. Formal Dining Room with French Doors. Stunning MBR suite fireplace and private sitting area that has french doors leading to your balcony. Luxurious, remodeled master bath with steam shower, soaking tub, sauna and custom walk-in closet. Three spacious bedrooms with ample closets complete the 2nd floor. In-ground saltwater pool with pool house featuring a kitchenette and bathroom. This one is must see!
Zillow last checked: 8 hours ago
Listing updated: August 04, 2023 at 11:05am
Listed by:
Bob Susko Jr. 610-751-1896,
RE/MAX Real Estate
Bought with:
Maggie Koller, AB067864
Dorey, Carol C Real Estate
Source: GLVR,MLS#: 717564 Originating MLS: Lehigh Valley MLS
Originating MLS: Lehigh Valley MLS
Facts & features
Interior
Bedrooms & bathrooms
- Bedrooms: 4
- Bathrooms: 4
- Full bathrooms: 3
- 1/2 bathrooms: 1
Heating
- Electric, Forced Air, Heat Pump
Cooling
- Central Air
Appliances
- Included: Dryer, Dishwasher, Electric Oven, Electric Water Heater, Microwave, Refrigerator, Water Purifier, Washer
- Laundry: Washer Hookup, Dryer Hookup, Main Level
Features
- Dining Area, Separate/Formal Dining Room, Entrance Foyer, Eat-in Kitchen, Kitchen Island, Mud Room, Family Room Main Level, Traditional Floorplan, Utility Room, Walk-In Closet(s)
- Flooring: Carpet, Hardwood, Tile
- Windows: Screens
- Basement: Daylight,Full
- Has fireplace: Yes
- Fireplace features: Bedroom, Family Room, Living Room
Interior area
- Total interior livable area: 3,897 sqft
- Finished area above ground: 3,897
- Finished area below ground: 0
Property
Parking
- Total spaces: 2
- Parking features: Attached, Garage, Off Street, Garage Door Opener
- Attached garage spaces: 2
Features
- Stories: 2
- Patio & porch: Patio
- Exterior features: Fence, Pool, Patio
- Has private pool: Yes
- Pool features: In Ground
- Fencing: Yard Fenced
- Has view: Yes
- View description: Hills
Lot
- Size: 1.11 Acres
- Features: Flat
Details
- Additional structures: Pool House
- Parcel number: 548570708513001
- Zoning: S-SUBURBAN
- Special conditions: None
Construction
Type & style
- Home type: SingleFamily
- Architectural style: Colonial
- Property subtype: Single Family Residence
Materials
- Aluminum Siding, Vinyl Siding, Wood Siding
- Roof: Asphalt,Fiberglass
Condition
- Year built: 1984
Utilities & green energy
- Electric: 200+ Amp Service, Circuit Breakers
- Sewer: Grinder Pump, Public Sewer
- Water: Well
Community & neighborhood
Location
- Region: Allentown
- Subdivision: Not in Development
Other
Other facts
- Listing terms: Cash,Conventional
- Ownership type: Fee Simple
- Road surface type: Paved
Price history
| Date | Event | Price |
|---|---|---|
| 8/1/2023 | Sold | $735,000+1.4%$189/sqft |
Source: | ||
| 6/24/2023 | Pending sale | $725,000$186/sqft |
Source: | ||
| 6/21/2023 | Listed for sale | $725,000$186/sqft |
Source: | ||
| 5/25/2023 | Pending sale | $725,000$186/sqft |
Source: | ||
| 5/17/2023 | Listed for sale | $725,000+34.3%$186/sqft |
Source: | ||
Public tax history
| Year | Property taxes | Tax assessment |
|---|---|---|
| 2025 | $12,592 +6.8% | $477,500 |
| 2024 | $11,794 +2% | $477,500 |
| 2023 | $11,559 | $477,500 |
Find assessor info on the county website
Neighborhood: 18103
Nearby schools
GreatSchools rating
- 7/10Wescosville El SchoolGrades: K-5Distance: 2.1 mi
- 7/10Lower Macungie Middle SchoolGrades: 6-8Distance: 2.7 mi
- 7/10Emmaus High SchoolGrades: 9-12Distance: 1.2 mi
Schools provided by the listing agent
- District: East Penn
Source: GLVR. This data may not be complete. We recommend contacting the local school district to confirm school assignments for this home.
Get a cash offer in 3 minutes
Find out how much your home could sell for in as little as 3 minutes with a no-obligation cash offer.
Estimated market value$862,200
Get a cash offer in 3 minutes
Find out how much your home could sell for in as little as 3 minutes with a no-obligation cash offer.
Estimated market value
$862,200

