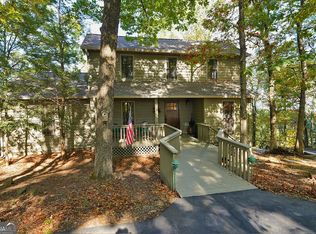Closed
$639,900
2452 Ridgeview Dr, Jasper, GA 30143
3beds
--sqft
Single Family Residence
Built in 1997
0.88 Acres Lot
$658,000 Zestimate®
$--/sqft
$2,794 Estimated rent
Home value
$658,000
$625,000 - $691,000
$2,794/mo
Zestimate® history
Loading...
Owner options
Explore your selling options
What's special
***Mountain Views in Big Canoe*** Come make this beautifully appointed home with long range mountain views yours. The owners have meticulously remodeled and created a gourmet kitchen. Upon entering you are greeted to an amazing view looking out onto the mountains and a great room with a stacked stone fireplace to sit around and relax. Imagine waking up in your master on main bedroom to miles of mountain vista. This home also has a gas fireplace equipped 4 season room off the kitchen with access to a beautiful deck in order to enjoy and entertain. The terrace level has 2 additional bedrooms and a great room for family or guests. You will also have the convenience of a level driveway and oversized 2 car garage. There is a trailhead to Mt Oglethorpe a short walking distance from your front door. Come live in nature with incredible mountain views in a one-of-a-kind community in North Georgia. Come home to 2452 Ridgeview Dr.
Zillow last checked: 8 hours ago
Listing updated: March 07, 2025 at 05:46am
Bought with:
Non Mls Salesperson, 405961
Source: GAMLS,MLS#: 10171345
Facts & features
Interior
Bedrooms & bathrooms
- Bedrooms: 3
- Bathrooms: 3
- Full bathrooms: 2
- 1/2 bathrooms: 1
- Main level bathrooms: 1
- Main level bedrooms: 1
Kitchen
- Features: Breakfast Bar, Kitchen Island
Heating
- Central, Electric, Propane
Cooling
- Central Air
Appliances
- Included: Dishwasher, Electric Water Heater, Microwave, Refrigerator
- Laundry: Common Area
Features
- Bookcases, Master On Main Level
- Flooring: Carpet, Hardwood, Laminate, Tile
- Windows: Double Pane Windows
- Basement: Bath Finished,Exterior Entry,Finished,Full,Interior Entry
- Number of fireplaces: 2
- Fireplace features: Gas Log, Gas Starter, Living Room
- Common walls with other units/homes: No Common Walls
Interior area
- Total structure area: 0
- Finished area above ground: 0
- Finished area below ground: 0
Property
Parking
- Total spaces: 2
- Parking features: Garage, Garage Door Opener
- Has garage: Yes
Features
- Levels: Two
- Stories: 2
- Patio & porch: Deck
- Has view: Yes
- View description: Mountain(s)
- Body of water: None
Lot
- Size: 0.88 Acres
- Features: Other
Details
- Parcel number: 026D 125
Construction
Type & style
- Home type: SingleFamily
- Architectural style: Craftsman
- Property subtype: Single Family Residence
Materials
- Wood Siding
- Roof: Composition
Condition
- Resale
- New construction: No
- Year built: 1997
Utilities & green energy
- Sewer: Septic Tank
- Water: Private
- Utilities for property: Electricity Available, Underground Utilities, Water Available
Community & neighborhood
Security
- Security features: Smoke Detector(s)
Community
- Community features: Clubhouse, Fitness Center, Gated, Golf, Lake, Pool, Tennis Court(s)
Location
- Region: Jasper
- Subdivision: Big Canoe
HOA & financial
HOA
- Has HOA: Yes
- HOA fee: $4,272 annually
- Services included: Other
Other
Other facts
- Listing agreement: Exclusive Right To Sell
Price history
| Date | Event | Price |
|---|---|---|
| 6/29/2023 | Sold | $639,900 |
Source: | ||
| 6/26/2023 | Contingent | $639,900 |
Source: | ||
| 6/22/2023 | Pending sale | $639,900 |
Source: | ||
| 6/14/2023 | Listed for sale | $639,900+62.2% |
Source: | ||
| 6/12/2020 | Sold | $394,500-1.1% |
Source: | ||
Public tax history
| Year | Property taxes | Tax assessment |
|---|---|---|
| 2024 | $3,869 +29.8% | $203,545 +30.8% |
| 2023 | $2,981 -2.7% | $155,616 |
| 2022 | $3,063 -6.7% | $155,616 |
Find assessor info on the county website
Neighborhood: 30143
Nearby schools
GreatSchools rating
- 6/10Tate Elementary SchoolGrades: PK-4Distance: 4.9 mi
- 3/10Pickens County Middle SchoolGrades: 7-8Distance: 5.6 mi
- 6/10Pickens County High SchoolGrades: 9-12Distance: 4.3 mi
Schools provided by the listing agent
- Middle: Pickens County
- High: Pickens County
Source: GAMLS. This data may not be complete. We recommend contacting the local school district to confirm school assignments for this home.
Get a cash offer in 3 minutes
Find out how much your home could sell for in as little as 3 minutes with a no-obligation cash offer.
Estimated market value
$658,000
Get a cash offer in 3 minutes
Find out how much your home could sell for in as little as 3 minutes with a no-obligation cash offer.
Estimated market value
$658,000
