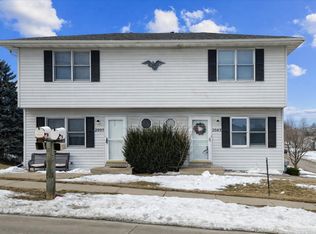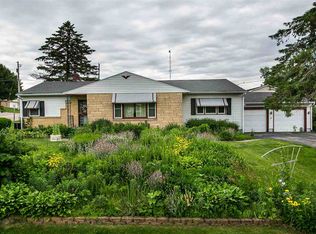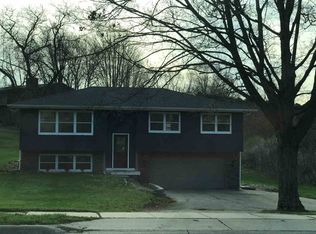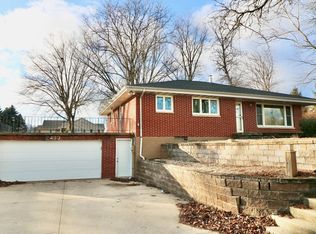Sold for $310,000
$310,000
2452 Radford Rd, Dubuque, IA 52002
3beds
1,965sqft
SINGLE FAMILY - DETACHED
Built in 1957
0.46 Acres Lot
$316,000 Zestimate®
$158/sqft
$1,745 Estimated rent
Home value
$316,000
$300,000 - $332,000
$1,745/mo
Zestimate® history
Loading...
Owner options
Explore your selling options
What's special
West End Charming All Brick Ranch Home with Large Lot! This Meticulous 3 Bedroom, 2 Bath, 2 Car Garage with Additional Carport Boasts Warmth, Charm and is Waiting for Your Family to Enjoy! The Hardwood Flooring adds warmth and durability throughout the Living and Dining Room Area. The Sunlight will add Warmth and Plenty of Light throughout the Main Living Area. The Lower level has a Family Room with a Gas Fireplace to Enjoy! You also have a Full Bath and a Laundry Area and TONS of Storage! A Beautiful Bonus Breezeway is attached to the Home and is Nestled between the Garage! This is an ideal sitting area to Enjoy Conversation and Coffee anytime of the Day! Garage has a Work Bench just waiting for your Skills to Design your Next Project and also has ample shelving!
Zillow last checked: 8 hours ago
Listing updated: March 31, 2025 at 04:16pm
Listed by:
Cathy Blanchard cell:563-543-1569,
Remax Advantage
Bought with:
Marianne Yunt
Remax Advantage
Source: East Central Iowa AOR,MLS#: 151275
Facts & features
Interior
Bedrooms & bathrooms
- Bedrooms: 3
- Bathrooms: 2
- Full bathrooms: 2
- Main level bathrooms: 1
- Main level bedrooms: 3
Bedroom 1
- Level: Main
- Area: 151.91
- Dimensions: 14.58 x 10.42
Bedroom 2
- Level: Main
- Area: 156.78
- Dimensions: 13.83 x 11.33
Bedroom 3
- Level: Main
- Area: 124.67
- Dimensions: 11.33 x 11
Dining room
- Level: Main
- Area: 250.13
- Dimensions: 17.25 x 14.5
Family room
- Level: Lower
- Area: 420.49
- Dimensions: 29.17 x 14.42
Kitchen
- Level: Main
- Area: 240.93
- Dimensions: 17.42 x 13.83
Living room
- Level: Main
- Area: 343.78
- Dimensions: 18.67 x 18.42
Heating
- Forced Air
Cooling
- Central Air
Appliances
- Included: Refrigerator, Range/Oven, Dishwasher, Microwave
- Laundry: Lower Level
Features
- Windows: Window Treatments
- Basement: Full
- Has fireplace: Yes
- Fireplace features: Family Room Down
Interior area
- Total structure area: 1,965
- Total interior livable area: 1,965 sqft
- Finished area above ground: 1,465
Property
Parking
- Total spaces: 2
- Parking features: Attached - 2
- Attached garage spaces: 2
- Details: Garage Feature: Cabinets, Electricity, Remote Garage Door Opener
Features
- Levels: One
- Stories: 1
- Patio & porch: Patio
- Exterior features: 3 Seasons Room
Lot
- Size: 0.46 Acres
- Dimensions: 100 x 200
Details
- Parcel number: 1020204002
- Zoning: R
Construction
Type & style
- Home type: SingleFamily
- Property subtype: SINGLE FAMILY - DETACHED
Materials
- Brick, Red Siding
- Foundation: Block
- Roof: Asp/Composite Shngl
Condition
- New construction: No
- Year built: 1957
Utilities & green energy
- Gas: Gas
- Sewer: Public Sewer
- Water: Public
Community & neighborhood
Location
- Region: Dubuque
Other
Other facts
- Listing terms: Cash,Financing
Price history
| Date | Event | Price |
|---|---|---|
| 3/31/2025 | Sold | $310,000-3.1%$158/sqft |
Source: | ||
| 2/28/2025 | Contingent | $319,900$163/sqft |
Source: | ||
| 2/18/2025 | Price change | $319,900-3%$163/sqft |
Source: | ||
| 1/30/2025 | Listed for sale | $329,900$168/sqft |
Source: | ||
Public tax history
| Year | Property taxes | Tax assessment |
|---|---|---|
| 2024 | $3,380 -5.3% | $267,200 |
| 2023 | $3,570 +4.7% | $267,200 +21.4% |
| 2022 | $3,410 +10.4% | $220,050 |
Find assessor info on the county website
Neighborhood: 52002
Nearby schools
GreatSchools rating
- 9/10Carver Elementary SchoolGrades: PK-5Distance: 0.5 mi
- 6/10Eleanor Roosevelt Middle SchoolGrades: 6-8Distance: 0.5 mi
- 4/10Hempstead High SchoolGrades: 9-12Distance: 1.1 mi
Schools provided by the listing agent
- Elementary: Carver
- Middle: E. Roosevelt Middle
- High: S. Hempstead
Source: East Central Iowa AOR. This data may not be complete. We recommend contacting the local school district to confirm school assignments for this home.
Get pre-qualified for a loan
At Zillow Home Loans, we can pre-qualify you in as little as 5 minutes with no impact to your credit score.An equal housing lender. NMLS #10287.



