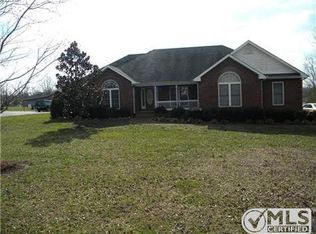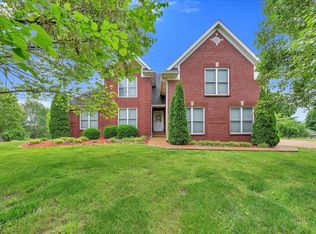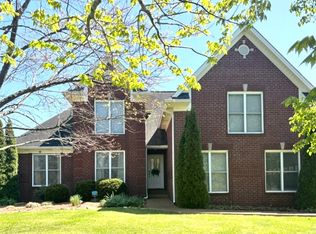Closed
$490,000
2452 Pleasant View Rd, Pleasant View, TN 37146
3beds
2,264sqft
Single Family Residence, Residential
Built in 1998
1.03 Acres Lot
$498,400 Zestimate®
$216/sqft
$2,456 Estimated rent
Home value
$498,400
$449,000 - $553,000
$2,456/mo
Zestimate® history
Loading...
Owner options
Explore your selling options
What's special
This hard to find one level, all-brick home situated on a lush one-acre lot is READY FOR YOU!! The thoughtful floor plan is the perfect size, it features 3 bedrooms & 2.5 baths ~ but that's not all! Additional, functional living spaces include: a dedicated office, formal dining room, a lovely sunroom with a gas fireplace to enjoy year round AND a bonus room with its own half bath!! The additional detached garage offers versatility; make it your workshop, extra vehicle space + park your boat. This home certainly provides ample space for relaxation and entertainment. Roof is only two years old + crawl space is climate controlled providing peace of mind. Huge oversized driveway with tons of parking for family and guests. Located near Pleasant View's schools, parks and dining with easy access to the interstate! Situated between Nashville and Clarksville making commuting to the city a breeze, retreat home afterward to your PLEASANT VIEW OASIS! Home Protection Plan Included*
Zillow last checked: 8 hours ago
Listing updated: September 13, 2024 at 12:59pm
Listing Provided by:
Katie Childs 615-415-7068,
Benchmark Realty
Bought with:
Rachel Schutter, 356073
What About That House Real Estate Services
Source: RealTracs MLS as distributed by MLS GRID,MLS#: 2662677
Facts & features
Interior
Bedrooms & bathrooms
- Bedrooms: 3
- Bathrooms: 3
- Full bathrooms: 2
- 1/2 bathrooms: 1
- Main level bedrooms: 3
Bedroom 1
- Features: Suite
- Level: Suite
- Area: 208 Square Feet
- Dimensions: 16x13
Bedroom 2
- Area: 144 Square Feet
- Dimensions: 12x12
Bedroom 3
- Area: 132 Square Feet
- Dimensions: 12x11
Bonus room
- Features: Over Garage
- Level: Over Garage
- Area: 360 Square Feet
- Dimensions: 20x18
Dining room
- Features: Formal
- Level: Formal
- Area: 143 Square Feet
- Dimensions: 13x11
Kitchen
- Features: Eat-in Kitchen
- Level: Eat-in Kitchen
- Area: 216 Square Feet
- Dimensions: 18x12
Living room
- Area: 320 Square Feet
- Dimensions: 20x16
Heating
- Central
Cooling
- Central Air
Appliances
- Included: Dishwasher, Microwave, Refrigerator, Electric Oven, Electric Range
- Laundry: Electric Dryer Hookup, Washer Hookup
Features
- Ceiling Fan(s), Primary Bedroom Main Floor, High Speed Internet
- Flooring: Carpet, Wood, Tile
- Basement: Crawl Space
- Number of fireplaces: 1
- Fireplace features: Gas
Interior area
- Total structure area: 2,264
- Total interior livable area: 2,264 sqft
- Finished area above ground: 2,264
Property
Parking
- Total spaces: 5
- Parking features: Garage Door Opener, Attached/Detached, Detached, Asphalt
- Garage spaces: 4
- Carport spaces: 1
- Covered spaces: 5
Features
- Levels: Two
- Stories: 1
- Patio & porch: Deck, Patio
Lot
- Size: 1.03 Acres
- Features: Level
Details
- Parcel number: 011L C 01800 000
- Special conditions: Standard
Construction
Type & style
- Home type: SingleFamily
- Architectural style: Ranch
- Property subtype: Single Family Residence, Residential
Materials
- Brick
- Roof: Asphalt
Condition
- New construction: No
- Year built: 1998
Utilities & green energy
- Sewer: Septic Tank
- Water: Private
- Utilities for property: Water Available
Community & neighborhood
Location
- Region: Pleasant View
- Subdivision: Town Pride Sec 1
Price history
| Date | Event | Price |
|---|---|---|
| 9/12/2024 | Sold | $490,000-1.8%$216/sqft |
Source: | ||
| 8/13/2024 | Contingent | $499,000$220/sqft |
Source: | ||
| 8/13/2024 | Listed for sale | $499,000$220/sqft |
Source: | ||
| 8/12/2024 | Contingent | $499,000$220/sqft |
Source: | ||
| 7/26/2024 | Price change | $499,000-10.7%$220/sqft |
Source: | ||
Public tax history
| Year | Property taxes | Tax assessment |
|---|---|---|
| 2024 | $1,994 -3.5% | $125,300 +57.5% |
| 2023 | $2,066 +4.9% | $79,550 |
| 2022 | $1,970 | $79,550 |
Find assessor info on the county website
Neighborhood: 37146
Nearby schools
GreatSchools rating
- 7/10Pleasant View Elementary SchoolGrades: PK-4Distance: 1.2 mi
- 6/10Sycamore Middle SchoolGrades: 5-8Distance: 2 mi
- 7/10Sycamore High SchoolGrades: 9-12Distance: 2.1 mi
Schools provided by the listing agent
- Elementary: Pleasant View Elementary
- Middle: Sycamore Middle School
- High: Sycamore High School
Source: RealTracs MLS as distributed by MLS GRID. This data may not be complete. We recommend contacting the local school district to confirm school assignments for this home.
Get a cash offer in 3 minutes
Find out how much your home could sell for in as little as 3 minutes with a no-obligation cash offer.
Estimated market value
$498,400
Get a cash offer in 3 minutes
Find out how much your home could sell for in as little as 3 minutes with a no-obligation cash offer.
Estimated market value
$498,400


