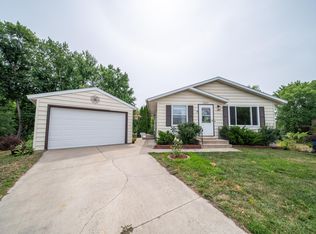Closed
$270,000
2452 Parkview Ln SE, Rochester, MN 55904
3beds
1,824sqft
Single Family Residence
Built in 1990
8,712 Square Feet Lot
$282,600 Zestimate®
$148/sqft
$1,790 Estimated rent
Home value
$282,600
$257,000 - $308,000
$1,790/mo
Zestimate® history
Loading...
Owner options
Explore your selling options
What's special
Step inside and be greeted by a thoughtfully designed layout that makes everyday living a breeze. The freshly renovated kitchen is a true highlight – no more apologizing to guests about "someday" updates because that someday is now! Gleaming countertops and modern fixtures create a space where you'll actually enjoy preparing meals (or at least heating up takeout in style).
One of this home's best features waits downstairs – a versatile walk-out basement that opens possibilities for entertainment, extra living space, or simply the perfect spot to send energetic visitors on rainy days.
Outside, the fenced yard creates a private outdoor retreat where pets can roam freely and everyone can play safely. The cul-de-sac location means minimal through traffic, adding an extra layer of peace and quiet to your residential experience.
Zillow last checked: 8 hours ago
Listing updated: July 16, 2025 at 07:48pm
Listed by:
Kristina Wheeler 612-505-2860,
Keller Williams Premier Realty
Bought with:
Raychel Ptacek
Edina Realty, Inc.
Source: NorthstarMLS as distributed by MLS GRID,MLS#: 6735734
Facts & features
Interior
Bedrooms & bathrooms
- Bedrooms: 3
- Bathrooms: 2
- Full bathrooms: 1
- 1/2 bathrooms: 1
Bedroom 1
- Level: Main
Bedroom 2
- Level: Main
Bedroom 3
- Level: Lower
Dining room
- Level: Main
Family room
- Level: Lower
Kitchen
- Level: Main
Living room
- Level: Main
Heating
- Forced Air
Cooling
- Central Air
Appliances
- Included: Dishwasher, Disposal, Dryer, Exhaust Fan, Range, Refrigerator, Washer, Water Softener Owned
Features
- Basement: Full,Partially Finished
- Has fireplace: No
Interior area
- Total structure area: 1,824
- Total interior livable area: 1,824 sqft
- Finished area above ground: 912
- Finished area below ground: 680
Property
Parking
- Total spaces: 2
- Parking features: Attached, Concrete, Garage Door Opener
- Attached garage spaces: 2
- Has uncovered spaces: Yes
- Details: Garage Dimensions (20 x 22)
Accessibility
- Accessibility features: None
Features
- Levels: One
- Stories: 1
- Patio & porch: Deck
- Pool features: None
- Fencing: Chain Link,Wood
Lot
- Size: 8,712 sqft
- Features: Many Trees
Details
- Additional structures: Storage Shed
- Foundation area: 912
- Parcel number: 630743018692
- Zoning description: Residential-Single Family
Construction
Type & style
- Home type: SingleFamily
- Property subtype: Single Family Residence
Materials
- Vinyl Siding, Frame
- Foundation: Wood
- Roof: Age Over 8 Years,Asphalt,Pitched
Condition
- Age of Property: 35
- New construction: No
- Year built: 1990
Utilities & green energy
- Electric: Circuit Breakers
- Gas: Natural Gas
- Sewer: City Sewer/Connected
- Water: City Water/Connected
Community & neighborhood
Location
- Region: Rochester
- Subdivision: Parkview 2nd Sub
HOA & financial
HOA
- Has HOA: No
Other
Other facts
- Road surface type: Paved
Price history
| Date | Event | Price |
|---|---|---|
| 7/16/2025 | Sold | $270,000+4.2%$148/sqft |
Source: | ||
| 6/16/2025 | Pending sale | $259,000$142/sqft |
Source: | ||
| 6/13/2025 | Listed for sale | $259,000+89.1%$142/sqft |
Source: | ||
| 10/16/2018 | Sold | $137,000-4.1%$75/sqft |
Source: | ||
| 9/19/2018 | Pending sale | $142,900$78/sqft |
Source: RE/MAX Results - Rochester #4090416 Report a problem | ||
Public tax history
| Year | Property taxes | Tax assessment |
|---|---|---|
| 2025 | $2,967 +10.7% | $212,600 +2.5% |
| 2024 | $2,681 | $207,500 -1.5% |
| 2023 | -- | $210,600 +25.7% |
Find assessor info on the county website
Neighborhood: 55904
Nearby schools
GreatSchools rating
- 7/10Longfellow Choice Elementary SchoolGrades: PK-5Distance: 0.2 mi
- 4/10Willow Creek Middle SchoolGrades: 6-8Distance: 1 mi
- 9/10Mayo Senior High SchoolGrades: 8-12Distance: 1.2 mi
Schools provided by the listing agent
- Elementary: Longfellow
- Middle: Willow Creek
- High: Mayo
Source: NorthstarMLS as distributed by MLS GRID. This data may not be complete. We recommend contacting the local school district to confirm school assignments for this home.
Get a cash offer in 3 minutes
Find out how much your home could sell for in as little as 3 minutes with a no-obligation cash offer.
Estimated market value$282,600
Get a cash offer in 3 minutes
Find out how much your home could sell for in as little as 3 minutes with a no-obligation cash offer.
Estimated market value
$282,600
