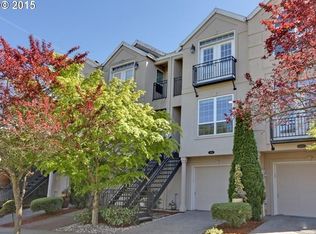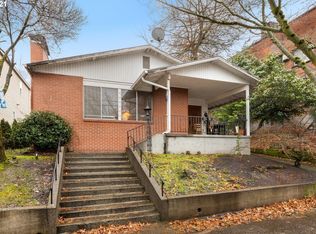Sold
$762,800
2452 NW Pettygrove St, Portland, OR 97210
2beds
1,878sqft
Residential
Built in 1999
1,742.4 Square Feet Lot
$-- Zestimate®
$406/sqft
$3,792 Estimated rent
Home value
Not available
Estimated sales range
Not available
$3,792/mo
Zestimate® history
Loading...
Owner options
Explore your selling options
What's special
A perfect balance of urban living and quiet comfort, steps from vibrant NW 23rd Ave. It's a peaceful retreat just a stone's throw from Portland's most charming retail corridor. A thoughtfully designed living space flows from living to dining room. The eat-in kitchen is equipped with a pantry and large windows. Need fresh air? Pop open the double doors to your front balcony and let the neighborhood energy waft in, or escape to your private back deck for some quiet time with your morning coffee. Both large, sunny bedrooms have their own private bathroom. And if you have guests visit or need a cozy space for your next movie night, the finished basement living area will be perfect. The attached garage and an off-street driveway space means you'll never circle the block hunting for parking, and you'll have plenty of room for bikes, gear, and all those treasures you'll discover shopping along NW 23rd. The EV charger in the garage will have you topped up and ready to go. With no HOA dues and a walk score of 97, you'll have all the perks of living in NW Portland without the monthly fees. Ask about negotiable seller credits. [Home Energy Score = 10. HES Report at https://rpt.greenbuildingregistry.com/hes/OR10237617]
Zillow last checked: 8 hours ago
Listing updated: August 22, 2025 at 10:38am
Listed by:
Amy Seaholt moreland@windermere.com,
Windermere Realty Trust
Bought with:
Lian Rameson, 201256748
Windermere Realty Trust
Source: RMLS (OR),MLS#: 755764946
Facts & features
Interior
Bedrooms & bathrooms
- Bedrooms: 2
- Bathrooms: 3
- Full bathrooms: 2
- Partial bathrooms: 1
- Main level bathrooms: 1
Primary bedroom
- Features: Builtin Features, Suite, Walkin Closet
- Level: Upper
- Area: 308
- Dimensions: 22 x 14
Bedroom 2
- Features: Double Closet, Suite
- Level: Upper
- Area: 196
- Dimensions: 14 x 14
Dining room
- Features: Builtin Features, Formal, Hardwood Floors
- Level: Main
- Area: 182
- Dimensions: 14 x 13
Family room
- Features: Ceiling Fan, High Ceilings
- Level: Lower
- Area: 336
- Dimensions: 24 x 14
Kitchen
- Features: Deck, Family Room Kitchen Combo, Hardwood Floors
- Level: Main
- Area: 294
- Width: 14
Living room
- Features: Balcony, Builtin Features, Hardwood Floors
- Level: Main
- Area: 210
- Dimensions: 15 x 14
Heating
- Forced Air, Heat Pump
Cooling
- Central Air, Heat Pump
Appliances
- Included: Dishwasher, Disposal, Free-Standing Range, Free-Standing Refrigerator, Washer/Dryer, Gas Water Heater, ENERGY STAR Qualified Appliances
- Laundry: Laundry Room
Features
- Floor 3rd, Double Closet, Suite, Built-in Features, Formal, Ceiling Fan(s), High Ceilings, Family Room Kitchen Combo, Balcony, Walk-In Closet(s), Pantry
- Flooring: Hardwood, Wall to Wall Carpet
- Windows: Double Pane Windows
- Basement: Finished,Partial
Interior area
- Total structure area: 1,878
- Total interior livable area: 1,878 sqft
Property
Parking
- Total spaces: 1
- Parking features: Driveway, Garage Door Opener, Electric Vehicle Charging Station(s), Attached
- Attached garage spaces: 1
- Has uncovered spaces: Yes
Features
- Stories: 3
- Patio & porch: Deck
- Exterior features: Balcony
- Has spa: Yes
- Spa features: Bath
- Fencing: Fenced
Lot
- Size: 1,742 sqft
- Features: Gentle Sloping, SqFt 0K to 2999
Details
- Parcel number: R194616
Construction
Type & style
- Home type: Townhouse
- Architectural style: Traditional
- Property subtype: Residential
- Attached to another structure: Yes
Materials
- Spray Foam Insulation, Wood Siding, Insulation and Ceiling Insulation
- Foundation: Slab
- Roof: Composition
Condition
- Resale
- New construction: No
- Year built: 1999
Utilities & green energy
- Gas: Gas
- Sewer: Public Sewer
- Water: Public
Community & neighborhood
Location
- Region: Portland
Other
Other facts
- Listing terms: Cash,Conventional,FHA
- Road surface type: Paved
Price history
| Date | Event | Price |
|---|---|---|
| 8/22/2025 | Sold | $762,800-3.4%$406/sqft |
Source: | ||
| 7/18/2025 | Pending sale | $790,000$421/sqft |
Source: | ||
| 7/9/2025 | Price change | $790,000-1.3%$421/sqft |
Source: | ||
| 5/16/2025 | Price change | $800,000-3%$426/sqft |
Source: | ||
| 4/25/2025 | Listed for sale | $825,000+38%$439/sqft |
Source: | ||
Public tax history
| Year | Property taxes | Tax assessment |
|---|---|---|
| 2017 | $10,172 +9.3% | $407,060 +3% |
| 2016 | $9,308 | $395,210 +3% |
| 2015 | $9,308 | $383,700 |
Find assessor info on the county website
Neighborhood: Northwest
Nearby schools
GreatSchools rating
- 5/10Chapman Elementary SchoolGrades: K-5Distance: 0.2 mi
- 5/10West Sylvan Middle SchoolGrades: 6-8Distance: 3.4 mi
- 8/10Lincoln High SchoolGrades: 9-12Distance: 1 mi
Schools provided by the listing agent
- Elementary: Chapman
- Middle: West Sylvan
- High: Lincoln
Source: RMLS (OR). This data may not be complete. We recommend contacting the local school district to confirm school assignments for this home.

Get pre-qualified for a loan
At Zillow Home Loans, we can pre-qualify you in as little as 5 minutes with no impact to your credit score.An equal housing lender. NMLS #10287.

