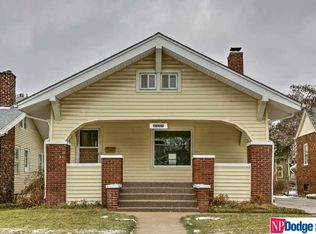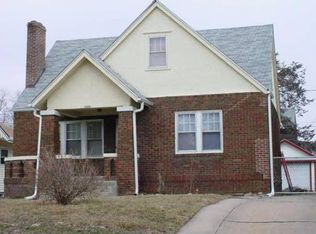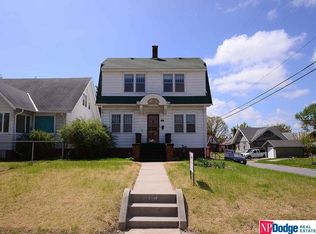Showings start Wed Nov 3rd. Beautiful south facing home on a corner lot with tons of historic charm and rare 2 car garage! Hard wood floors throughout the main floor plus wooden ceiling beams in the living room create a warm inviting environment in front of the large fireplace. Step into the sunroom with a new picture window letting in tons of natural sunlight and warmth. There are 3 bedrooms plus two non conforming beds in the basement! Don't need the third bedroom upstairs? It could be used as an office, playroom or additional living room! Newer SS appliances, several new windows throughout, plus new driveway and retaining wall. The basement even has an additional kitchen area complete with a sink, counter space, & stove; just add a fridge! Watch the newly planted Akebono Flowering cherry tree planted out front grow. Close to Florence, the Interstate, and Miller Park which boasts a water park, dog park, golf course, trail and so much more. Don't wait, schedule your showing today!
This property is off market, which means it's not currently listed for sale or rent on Zillow. This may be different from what's available on other websites or public sources.



