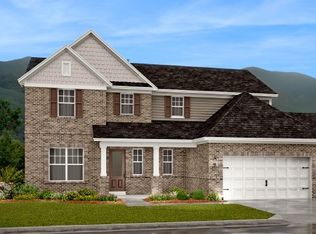Closed
$1,838,000
2452 Greens Mill Rd, Columbia, TN 38401
4beds
5,577sqft
Single Family Residence, Residential
Built in 2008
11.57 Acres Lot
$1,585,500 Zestimate®
$330/sqft
$5,341 Estimated rent
Home value
$1,585,500
$1.38M - $1.79M
$5,341/mo
Zestimate® history
Loading...
Owner options
Explore your selling options
What's special
RARE FIND! Amazing multi-level, custom dream home+Mini Farm! 20 min to Franklin! Peaceful private setting surrounded by beauty, close to everything. 4 beds/4.5 baths+extra rooms can be used as bedrooms. Incredible finished walk-out basement. Upstairs bonus room with built ins. Covered front and back porches w/ spectacular views. Beautiful new 48x60 Barn with tack room/office/full bathroom & has 6 stalls, upstairs of barn for hay storage. Property is 4 board fenced & cross fenced. Additional smaller barn (20x30) currently being used as a chicken coop, & a large shop (35x40)with power&water. Room for all the animals. This includes 2 lots 8.8+2.77 acres. Can build on other lot. In ground fiberglass pool 1600' new driveway. New exterior paint & new shutters. New covered back porch decking and railing.
Zillow last checked: 8 hours ago
Listing updated: December 04, 2024 at 10:45am
Listing Provided by:
Cindy Bramblett 615-584-7370,
Benchmark Realty, LLC
Bought with:
Meredith Rachel Zeller, 354804
Onward Real Estate
Source: RealTracs MLS as distributed by MLS GRID,MLS#: 2684436
Facts & features
Interior
Bedrooms & bathrooms
- Bedrooms: 4
- Bathrooms: 5
- Full bathrooms: 4
- 1/2 bathrooms: 1
- Main level bedrooms: 1
Bedroom 1
- Features: Full Bath
- Level: Full Bath
- Area: 280 Square Feet
- Dimensions: 20x14
Bedroom 2
- Features: Bath
- Level: Bath
- Area: 156 Square Feet
- Dimensions: 13x12
Bedroom 3
- Features: Bath
- Level: Bath
- Area: 156 Square Feet
- Dimensions: 13x12
Bedroom 4
- Features: Extra Large Closet
- Level: Extra Large Closet
- Area: 168 Square Feet
- Dimensions: 14x12
Bonus room
- Features: Over Garage
- Level: Over Garage
- Area: 374 Square Feet
- Dimensions: 22x17
Den
- Features: Separate
- Level: Separate
- Area: 595 Square Feet
- Dimensions: 35x17
Dining room
- Features: Formal
- Level: Formal
- Area: 238 Square Feet
- Dimensions: 17x14
Kitchen
- Features: Eat-in Kitchen
- Level: Eat-in Kitchen
- Area: 364 Square Feet
- Dimensions: 26x14
Living room
- Area: 240 Square Feet
- Dimensions: 20x12
Heating
- Central, Propane
Cooling
- Central Air
Appliances
- Included: Built-In Electric Oven, Built-In Electric Range
- Laundry: Electric Dryer Hookup, Washer Hookup
Features
- Ceiling Fan(s), Entrance Foyer, Extra Closets, High Ceilings, Pantry, Storage, Walk-In Closet(s), High Speed Internet
- Flooring: Carpet, Wood, Laminate, Tile
- Basement: Finished
- Number of fireplaces: 1
- Fireplace features: Wood Burning
Interior area
- Total structure area: 5,577
- Total interior livable area: 5,577 sqft
- Finished area above ground: 3,622
- Finished area below ground: 1,955
Property
Parking
- Total spaces: 2
- Parking features: Garage Door Opener, Garage Faces Side
- Garage spaces: 2
Features
- Levels: Three Or More
- Stories: 2
- Has private pool: Yes
- Pool features: In Ground
- Fencing: Full
Lot
- Size: 11.57 Acres
- Features: Cleared, Private
Details
- Parcel number: 051 01806 000
- Special conditions: Owner Agent
- Other equipment: Air Purifier, Satellite Dish
Construction
Type & style
- Home type: SingleFamily
- Property subtype: Single Family Residence, Residential
Materials
- Brick, Fiber Cement
Condition
- New construction: No
- Year built: 2008
Utilities & green energy
- Sewer: Septic Tank
- Water: Public
- Utilities for property: Water Available
Green energy
- Energy efficient items: Water Heater
Community & neighborhood
Location
- Region: Columbia
- Subdivision: None
Price history
| Date | Event | Price |
|---|---|---|
| 12/4/2024 | Pending sale | $1,900,000+3.4%$341/sqft |
Source: | ||
| 12/2/2024 | Sold | $1,838,000-3.3%$330/sqft |
Source: | ||
| 7/30/2024 | Contingent | $1,900,000$341/sqft |
Source: | ||
| 7/28/2024 | Listed for sale | $1,900,000+15.2%$341/sqft |
Source: | ||
| 12/12/2022 | Listing removed | -- |
Source: | ||
Public tax history
| Year | Property taxes | Tax assessment |
|---|---|---|
| 2025 | $4,489 | $235,000 |
| 2024 | $4,489 | $235,000 |
| 2023 | $4,489 | $235,000 |
Find assessor info on the county website
Neighborhood: 38401
Nearby schools
GreatSchools rating
- 6/10Battle Creek Elementary SchoolGrades: PK-4Distance: 2.7 mi
- 7/10Battle Creek Middle SchoolGrades: 5-8Distance: 3.2 mi
- 4/10Spring Hill High SchoolGrades: 9-12Distance: 1.3 mi
Schools provided by the listing agent
- Elementary: Battle Creek Elementary School
- Middle: Battle Creek Middle School
- High: Battle Creek High School
Source: RealTracs MLS as distributed by MLS GRID. This data may not be complete. We recommend contacting the local school district to confirm school assignments for this home.
Get a cash offer in 3 minutes
Find out how much your home could sell for in as little as 3 minutes with a no-obligation cash offer.
Estimated market value$1,585,500
Get a cash offer in 3 minutes
Find out how much your home could sell for in as little as 3 minutes with a no-obligation cash offer.
Estimated market value
$1,585,500

