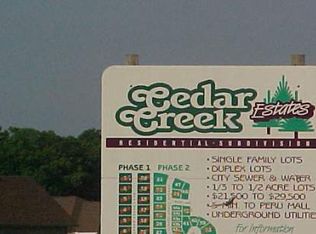Closed
$405,000
2452 E 350th Rd, Oglesby, IL 61348
4beds
2,000sqft
Single Family Residence
Built in 1946
2 Acres Lot
$410,400 Zestimate®
$203/sqft
$1,943 Estimated rent
Home value
$410,400
$324,000 - $517,000
$1,943/mo
Zestimate® history
Loading...
Owner options
Explore your selling options
What's special
Modern Farmhouse Appeal! On the outskirts of town this 4 bedroom home has been stripped to the bones and is a completely stunning renovation by an experienced contractor! Could be a 5th bedroom upstairs or be a playroom-den (this room has the full bathroom) Mudroom is colossal and is also the main level laundry & there's extra room for additional fridge. Main level bedroom has huge walk-in closet so you will never have to put away seasonal clothes again! All new Vinylmax dual glaze windows, metal white farmhouse style siding & insurance friendly metal roof! Kitchen design features Klearvue white shaker style cabinetry and contemporary color contrasting (Quartz) countertops. Blown insulation too! Survey to be completed and will be 1.5- 2 acres more or less that includes the oversized 2 car garage 36'x32'.
Zillow last checked: 8 hours ago
Listing updated: November 07, 2025 at 03:13pm
Listing courtesy of:
Ellen Credi, e-PRO 815-252-2345,
Blackhawk Brokerage LLC
Bought with:
Ellen Credi, e-PRO
Blackhawk Brokerage LLC
Source: MRED as distributed by MLS GRID,MLS#: 12374015
Facts & features
Interior
Bedrooms & bathrooms
- Bedrooms: 4
- Bathrooms: 2
- Full bathrooms: 2
Primary bedroom
- Features: Flooring (Carpet)
- Level: Main
- Area: 143 Square Feet
- Dimensions: 13X11
Bedroom 2
- Features: Flooring (Carpet)
- Level: Second
- Area: 143 Square Feet
- Dimensions: 13X11
Bedroom 3
- Features: Flooring (Carpet)
- Level: Second
- Area: 144 Square Feet
- Dimensions: 16X9
Bedroom 4
- Features: Flooring (Carpet)
- Level: Second
- Area: 108 Square Feet
- Dimensions: 12X9
Kitchen
- Features: Kitchen (Eating Area-Table Space), Flooring (Marble)
- Level: Main
- Area: 300 Square Feet
- Dimensions: 20X15
Living room
- Level: Main
- Area: 285 Square Feet
- Dimensions: 19X15
Mud room
- Features: Flooring (Marble)
- Level: Main
- Area: 165 Square Feet
- Dimensions: 15X11
Play room
- Features: Flooring (Carpet)
- Level: Second
- Area: 285 Square Feet
- Dimensions: 15X19
Walk in closet
- Features: Flooring (Carpet)
- Level: Main
- Area: 117 Square Feet
- Dimensions: 13X9
Heating
- Natural Gas, Forced Air
Cooling
- Central Air
Appliances
- Laundry: Main Level
Features
- 1st Floor Bedroom, 1st Floor Full Bath, Walk-In Closet(s)
- Basement: Unfinished,Full
Interior area
- Total structure area: 0
- Total interior livable area: 2,000 sqft
Property
Parking
- Total spaces: 8
- Parking features: Gravel, Garage Door Opener, Detached, Driveway, Garage
- Garage spaces: 2
- Has uncovered spaces: Yes
Accessibility
- Accessibility features: No Disability Access
Features
- Stories: 1
Lot
- Size: 2 Acres
Details
- Parcel number: 1834207000
- Special conditions: None
Construction
Type & style
- Home type: SingleFamily
- Architectural style: Farmhouse
- Property subtype: Single Family Residence
Materials
- Steel Siding
- Foundation: Concrete Perimeter
- Roof: Metal
Condition
- New construction: No
- Year built: 1946
- Major remodel year: 2025
Utilities & green energy
- Electric: 200+ Amp Service
- Sewer: Septic Tank
- Water: Well
Community & neighborhood
Community
- Community features: Street Lights, Street Paved
Location
- Region: Oglesby
Other
Other facts
- Listing terms: Conventional
- Ownership: Fee Simple
Price history
| Date | Event | Price |
|---|---|---|
| 11/6/2025 | Sold | $405,000-4.7%$203/sqft |
Source: | ||
| 10/29/2025 | Pending sale | $425,000$213/sqft |
Source: | ||
| 8/9/2025 | Price change | $425,000-5.5%$213/sqft |
Source: | ||
| 5/24/2025 | Listed for sale | $449,900+181.2%$225/sqft |
Source: | ||
| 8/20/2024 | Sold | $160,000$80/sqft |
Source: | ||
Public tax history
Tax history is unavailable.
Neighborhood: 61348
Nearby schools
GreatSchools rating
- 7/10Lincoln Elementary SchoolGrades: PK-5Distance: 1.8 mi
- 7/10Washington Elementary SchoolGrades: 6-8Distance: 1.8 mi
- 4/10La Salle-Peru Twp High SchoolGrades: 9-12Distance: 3.1 mi
Schools provided by the listing agent
- High: La Salle-Peru Twp High School
- District: 125
Source: MRED as distributed by MLS GRID. This data may not be complete. We recommend contacting the local school district to confirm school assignments for this home.

Get pre-qualified for a loan
At Zillow Home Loans, we can pre-qualify you in as little as 5 minutes with no impact to your credit score.An equal housing lender. NMLS #10287.
