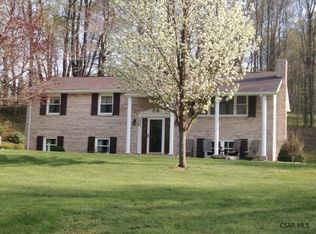2.3 acres of Country Living! Enjoy the awesome view from the sun room or side porch! Beautifully redone main floor! New hickory kitchen with imported Italian tile floor! French doors separate the large living room from the kitchen/breakfast area. Formal Dining room off of kitchen with access to the 10 x 21 covered rear deck. Updated main floor master bedroom master bath, updated main floor bath and laundry area. Lower level contains a full kitchen, living room, bedroom, full bath and small dining room and has its own entrance!
This property is off market, which means it's not currently listed for sale or rent on Zillow. This may be different from what's available on other websites or public sources.
