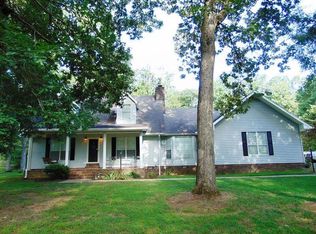Country life minutes from Redstone/Huntsville/Decatur/Arab and Guntersville! This house offer an open floor plan, with new double hung windows, newer architectural shingle roof, hand scraped 5' inch hardwood, fresh paint, and some Wainscoting in the open formal and newly updated bathrooms. The kitchen is a cook/chefs dream! Island topped with granite holds gas griddle, two dishwashers, double oven, newer black appliances and an abundance of cabinets! Outside there is an attached two car (oversized) garage, and then a detached two car garage/shop that is heated and well lit for the hobby enthusiast! House and garage full brick, covered front porch and covered patio, off living area.2308 sq f
This property is off market, which means it's not currently listed for sale or rent on Zillow. This may be different from what's available on other websites or public sources.

