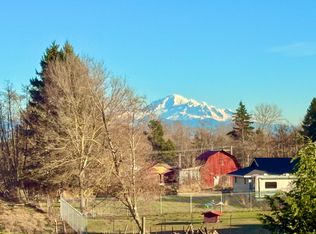Beautifully updated 4 bed , 2 bed home on 5 acres plus a "party barn" for hosting friends! Use the large fenced pasture for your animals or continue hosting the neighbor's adorable goats. Barn is heated w/kitchen, bathroom & downstairs game room with pool tables, air hockey & more. Detached 2 car garage, tons of storage and shop space. Full RV hookup. Located less than 5 minutes to the freeway and town, revel in peaceful country living with all the conveniences! NO water bill! Detached 1 bedroom apartment on property with Mt. Baker view is also available for $1,500/month. Minimum 6 month lease
This property is off market, which means it's not currently listed for sale or rent on Zillow. This may be different from what's available on other websites or public sources.
