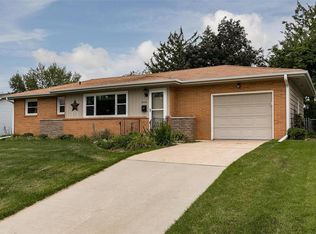Sold for $225,000 on 03/16/23
$225,000
2452 10th Ave SW, Cedar Rapids, IA 52404
3beds
1,820sqft
Single Family Residence
Built in 1967
9,408.96 Square Feet Lot
$241,200 Zestimate®
$124/sqft
$1,583 Estimated rent
Home value
$241,200
$229,000 - $253,000
$1,583/mo
Zestimate® history
Loading...
Owner options
Explore your selling options
What's special
Tucked away in a quiet, established neighborhood is a rare gem. With all the hard work done (3 updated bathrooms, an updated kitchen with stainless steel appliances, and recently finished lower level), you can really make this home yours! This home includes an open concept main level with sliding door to your fenced in back yard with fire pit and recently poured patio. New vinyl siding and an attached 2 car garage complete the exterior. Schedule your private showing today before it's too late!
Zillow last checked: 8 hours ago
Listing updated: March 22, 2023 at 09:49am
Listed by:
Jeremy Emmert 319-210-0630,
COLDWELL BANKER HEDGES
Bought with:
Deb Witter
COLDWELL BANKER HEDGES
Source: CRAAR, CDRMLS,MLS#: 2300896 Originating MLS: Cedar Rapids Area Association Of Realtors
Originating MLS: Cedar Rapids Area Association Of Realtors
Facts & features
Interior
Bedrooms & bathrooms
- Bedrooms: 3
- Bathrooms: 3
- Full bathrooms: 2
- 1/2 bathrooms: 1
Heating
- Forced Air, Gas
Cooling
- Central Air
Appliances
- Included: Dryer, Dishwasher, Disposal, Gas Water Heater, Microwave, Range, Refrigerator, Washer
Features
- Eat-in Kitchen, Kitchen/Dining Combo, Bath in Primary Bedroom, Upper Level Primary
- Basement: Full,Concrete
Interior area
- Total interior livable area: 1,820 sqft
- Finished area above ground: 1,352
- Finished area below ground: 468
Property
Parking
- Total spaces: 2
- Parking features: Attached, Underground, Garage, Off Street, On Street, Garage Door Opener
- Attached garage spaces: 2
- Has uncovered spaces: Yes
Features
- Levels: Multi/Split
- Patio & porch: Patio
- Exterior features: Fence
Lot
- Size: 9,408 sqft
- Dimensions: 70 x 134
Details
- Parcel number: 143030401600000
Construction
Type & style
- Home type: SingleFamily
- Architectural style: Raised Ranch,Split Level
- Property subtype: Single Family Residence
Materials
- Frame, Vinyl Siding
- Foundation: Poured
Condition
- New construction: No
- Year built: 1967
Utilities & green energy
- Sewer: Public Sewer
- Water: Public
- Utilities for property: Cable Connected
Community & neighborhood
Location
- Region: Cedar Rapids
Other
Other facts
- Listing terms: Cash,Conventional,FHA,USDA Loan,VA Loan
Price history
| Date | Event | Price |
|---|---|---|
| 3/16/2023 | Sold | $225,000$124/sqft |
Source: | ||
| 2/15/2023 | Pending sale | $225,000$124/sqft |
Source: | ||
| 2/14/2023 | Listed for sale | $225,000+29.3%$124/sqft |
Source: | ||
| 3/24/2021 | Listing removed | -- |
Source: Owner | ||
| 10/5/2019 | Listing removed | $174,000$96/sqft |
Source: Owner | ||
Public tax history
| Year | Property taxes | Tax assessment |
|---|---|---|
| 2024 | $3,292 -10.2% | $196,500 |
| 2023 | $3,666 +4.2% | $196,500 +13.1% |
| 2022 | $3,518 -1.6% | $173,800 +2.4% |
Find assessor info on the county website
Neighborhood: 52404
Nearby schools
GreatSchools rating
- 2/10Cleveland Elementary SchoolGrades: K-5Distance: 0.4 mi
- 3/10Roosevelt Middle SchoolGrades: 6-8Distance: 1 mi
- 1/10Thomas Jefferson High SchoolGrades: 9-12Distance: 0.4 mi
Schools provided by the listing agent
- Elementary: Cleveland
- Middle: Roosevelt
- High: Jefferson
Source: CRAAR, CDRMLS. This data may not be complete. We recommend contacting the local school district to confirm school assignments for this home.

Get pre-qualified for a loan
At Zillow Home Loans, we can pre-qualify you in as little as 5 minutes with no impact to your credit score.An equal housing lender. NMLS #10287.
Sell for more on Zillow
Get a free Zillow Showcase℠ listing and you could sell for .
$241,200
2% more+ $4,824
With Zillow Showcase(estimated)
$246,024