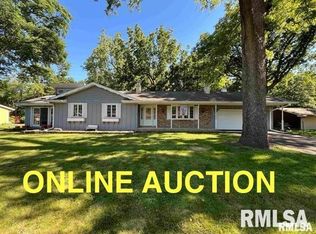Sold for $235,000
$235,000
24515 E Oak Park Rd, Canton, IL 61520
3beds
2,864sqft
Single Family Residence, Residential
Built in ----
-- sqft lot
$247,800 Zestimate®
$82/sqft
$1,692 Estimated rent
Home value
$247,800
Estimated sales range
Not available
$1,692/mo
Zestimate® history
Loading...
Owner options
Explore your selling options
What's special
Beautiful 3 Bedroom, 3 Full Bath Brick Ranch Home w/ attached 2 car garage! Your main floor consists of 1600 sqft boosting a Formal Living Room & Formal Dining Room. Family Room features a gas log fireplace leading out to the 20 x 11 deck overlooking your backyard w/ mature shade trees. All 3 bedrooms on the main level also including the primary bedroom with its own private Full Bath. The full basement features 1264 sqft of finished Rec Room( which leads out to your covered brick patio), Bar Area, Full Bath, an Office that could be a 4th bedroom and a 10x11 workshop! The furnace room & Laundry Room offer ample amounts of storage space! Main Floor appliances stay with home but are not warranted. This home has public water and is nicely located less than 3 miles outside of Canton!
Zillow last checked: 8 hours ago
Listing updated: September 05, 2025 at 07:20am
Listed by:
Heather McAdams 309-231-4854,
Gorsuch Realty & Auction
Bought with:
Lisa M Gardner, 475125159
Jim Maloof Realty, Inc.
Source: RMLS Alliance,MLS#: PA1251761 Originating MLS: Peoria Area Association of Realtors
Originating MLS: Peoria Area Association of Realtors

Facts & features
Interior
Bedrooms & bathrooms
- Bedrooms: 3
- Bathrooms: 3
- Full bathrooms: 3
Bedroom 1
- Level: Main
- Dimensions: 12ft 9in x 11ft 8in
Bedroom 2
- Level: Main
- Dimensions: 11ft 4in x 10ft 3in
Bedroom 3
- Level: Main
- Dimensions: 12ft 2in x 11ft 3in
Other
- Level: Main
- Dimensions: 14ft 9in x 10ft 9in
Other
- Level: Basement
- Dimensions: 11ft 9in x 12ft 4in
Other
- Area: 1264
Additional room
- Description: Workshop
- Level: Basement
- Dimensions: 10ft 2in x 11ft 6in
Additional room 2
- Description: Bar Area
- Level: Basement
- Dimensions: 11ft 5in x 14ft 9in
Family room
- Level: Main
- Dimensions: 21ft 0in x 12ft 5in
Kitchen
- Level: Main
- Dimensions: 12ft 5in x 10ft 2in
Laundry
- Level: Basement
- Dimensions: 9ft 9in x 11ft 5in
Living room
- Level: Main
- Dimensions: 17ft 5in x 11ft 9in
Main level
- Area: 1600
Recreation room
- Level: Basement
- Dimensions: 45ft 2in x 12ft 0in
Heating
- Forced Air
Cooling
- Central Air
Appliances
- Included: Dishwasher, Microwave, Range, Refrigerator, Gas Water Heater
Features
- Ceiling Fan(s)
- Basement: Full,Partially Finished
- Number of fireplaces: 1
- Fireplace features: Family Room, Gas Log
Interior area
- Total structure area: 1,600
- Total interior livable area: 2,864 sqft
Property
Parking
- Total spaces: 2
- Parking features: Attached
- Attached garage spaces: 2
- Details: Number Of Garage Remotes: 1
Features
- Patio & porch: Deck, Patio
Lot
- Dimensions: 121 x 240 x 119 x 271
- Features: Cul-De-Sac, Dead End Street, Level, Sloped
Details
- Additional structures: Shed(s)
- Parcel number: 100930303009
Construction
Type & style
- Home type: SingleFamily
- Architectural style: Ranch
- Property subtype: Single Family Residence, Residential
Materials
- Frame, Brick
- Foundation: Concrete Perimeter
- Roof: Shingle
Condition
- New construction: No
Utilities & green energy
- Water: Aerator/Aerobic, Public
Green energy
- Energy efficient items: High Efficiency Heating
Community & neighborhood
Location
- Region: Canton
- Subdivision: Oak Park
Other
Other facts
- Road surface type: Paved
Price history
| Date | Event | Price |
|---|---|---|
| 9/27/2024 | Sold | $235,000-9.6%$82/sqft |
Source: | ||
| 8/15/2024 | Pending sale | $259,900$91/sqft |
Source: | ||
| 7/29/2024 | Listed for sale | $259,900$91/sqft |
Source: | ||
Public tax history
| Year | Property taxes | Tax assessment |
|---|---|---|
| 2024 | $4,797 +1.9% | $89,600 +13.6% |
| 2023 | $4,705 +3.4% | $78,900 +4.5% |
| 2022 | $4,552 | $75,500 +15.4% |
Find assessor info on the county website
Neighborhood: 61520
Nearby schools
GreatSchools rating
- 6/10Ingersoll Middle SchoolGrades: 5-8Distance: 1.5 mi
- 2/10Canton High SchoolGrades: 9-12Distance: 2.9 mi
- 5/10Eastview Elementary SchoolGrades: PK-4Distance: 1.7 mi
Schools provided by the listing agent
- High: Canton
Source: RMLS Alliance. This data may not be complete. We recommend contacting the local school district to confirm school assignments for this home.
Get pre-qualified for a loan
At Zillow Home Loans, we can pre-qualify you in as little as 5 minutes with no impact to your credit score.An equal housing lender. NMLS #10287.
