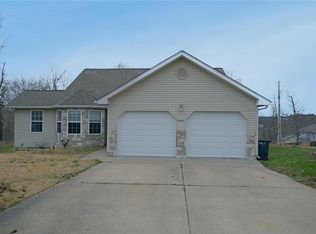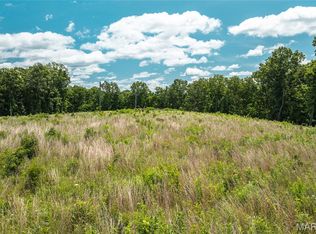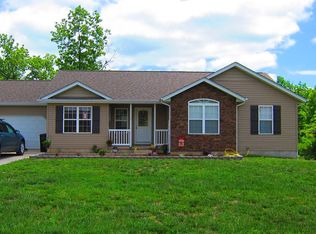Closed
Listing Provided by:
Taylor A Shifflett 573-336-4100,
Walker Real Estate Team
Bought with: Miller Real Estate, Inc
Price Unknown
24513 Terrain Rd, Saint Robert, MO 65584
3beds
1,380sqft
Single Family Residence
Built in 2009
0.3 Acres Lot
$216,000 Zestimate®
$--/sqft
$1,559 Estimated rent
Home value
$216,000
$205,000 - $227,000
$1,559/mo
Zestimate® history
Loading...
Owner options
Explore your selling options
What's special
GOOD NEWS- Seller is offering a $5,000 flooring allowance with acceptable offer so you can further compliment this home to your liking! Located minutes away from the front gates of Fort Leonard Wood and in the Waynesville School District you will find this 3 bedroom, 2 bathroom, ranch style home with a friendly layout and tons of potential. Enter through the covered front porch area to the the open concept living room that is the heart of the home. The dining area and kitchen are just off the living room and boast ceramic tile floors, gorgeous light oak cabinetry and white appliances. The master bedroom suite boasts vaulted ceilings, walk in closet, whirlpool tub with separate shower and a double sink vanity! Just down the hall you will find two additional guest bedrooms and a full guest bathroom featuring a shower/tub combo and ceramic tile flooring. Situated on an almost flat corner lot with plenty of front & back yard space! Schedule your showing today!
Zillow last checked: 8 hours ago
Listing updated: April 28, 2025 at 05:14pm
Listing Provided by:
Taylor A Shifflett 573-336-4100,
Walker Real Estate Team
Bought with:
Judy M Redmond, 1999020996
Miller Real Estate, Inc
Source: MARIS,MLS#: 23070025 Originating MLS: Pulaski County Board of REALTORS
Originating MLS: Pulaski County Board of REALTORS
Facts & features
Interior
Bedrooms & bathrooms
- Bedrooms: 3
- Bathrooms: 2
- Full bathrooms: 2
- Main level bathrooms: 2
- Main level bedrooms: 3
Primary bedroom
- Features: Floor Covering: Carpeting
- Level: Main
- Area: 180
- Dimensions: 12x15
Bedroom
- Features: Floor Covering: Carpeting
- Level: Main
- Area: 110
- Dimensions: 11x10
Bedroom
- Features: Floor Covering: Carpeting
- Level: Main
- Area: 110
- Dimensions: 11x10
Bathroom
- Features: Floor Covering: Ceramic Tile
- Level: Main
- Area: 143
- Dimensions: 13x11
Bathroom
- Features: Floor Covering: Ceramic Tile
- Level: Main
- Area: 40
- Dimensions: 5x8
Dining room
- Features: Floor Covering: Ceramic Tile
- Level: Main
- Area: 121
- Dimensions: 11x11
Kitchen
- Features: Floor Covering: Ceramic Tile
- Level: Main
- Area: 110
- Dimensions: 10x11
Laundry
- Features: Floor Covering: Ceramic Tile
- Level: Main
- Area: 60
- Dimensions: 12x5
Living room
- Features: Floor Covering: Carpeting
- Level: Main
- Area: 256
- Dimensions: 16x16
Heating
- Electric, Forced Air
Cooling
- Ceiling Fan(s), Central Air, Electric
Appliances
- Included: Dishwasher, Disposal, Microwave, Electric Range, Electric Oven, Refrigerator, Electric Water Heater
Features
- Kitchen/Dining Room Combo, Vaulted Ceiling(s), Double Vanity, Separate Shower
- Flooring: Carpet
- Basement: Crawl Space,None
- Has fireplace: No
- Fireplace features: None
Interior area
- Total structure area: 1,380
- Total interior livable area: 1,380 sqft
- Finished area above ground: 1,380
Property
Parking
- Total spaces: 2
- Parking features: Attached, Garage
- Attached garage spaces: 2
Features
- Levels: One
- Patio & porch: Deck
Lot
- Size: 0.30 Acres
- Dimensions: 109 x 120
- Features: Corner Lot
Details
- Parcel number: 108.034000006001105
- Special conditions: Standard
Construction
Type & style
- Home type: SingleFamily
- Architectural style: Ranch
- Property subtype: Single Family Residence
Materials
- Stone Veneer, Brick Veneer, Vinyl Siding
- Foundation: Slab
Condition
- Year built: 2009
Utilities & green energy
- Sewer: Public Sewer
- Water: Public
Community & neighborhood
Location
- Region: Saint Robert
- Subdivision: Thousand Hills
Other
Other facts
- Listing terms: Cash,Conventional,FHA,VA Loan
- Ownership: Private
- Road surface type: Concrete, Gravel
Price history
| Date | Event | Price |
|---|---|---|
| 4/15/2024 | Sold | -- |
Source: | ||
| 2/24/2024 | Pending sale | $179,900$130/sqft |
Source: | ||
| 2/22/2024 | Listed for sale | $179,900+35.4%$130/sqft |
Source: | ||
| 9/22/2021 | Sold | -- |
Source: | ||
| 2/26/2016 | Listing removed | $890$1/sqft |
Source: Walker Real Estate Team Report a problem | ||
Public tax history
| Year | Property taxes | Tax assessment |
|---|---|---|
| 2024 | $961 +2.4% | $22,084 |
| 2023 | $938 +8.4% | $22,084 |
| 2022 | $866 +1.1% | $22,084 +13.3% |
Find assessor info on the county website
Neighborhood: 65584
Nearby schools
GreatSchools rating
- 6/10Freedom Elementary SchoolGrades: K-5Distance: 1.2 mi
- 4/106TH GRADE CENTERGrades: 6Distance: 5.2 mi
- 6/10Waynesville Sr. High SchoolGrades: 9-12Distance: 5 mi
Schools provided by the listing agent
- Elementary: Waynesville R-Vi
- Middle: Waynesville Middle
- High: Waynesville Sr. High
Source: MARIS. This data may not be complete. We recommend contacting the local school district to confirm school assignments for this home.


