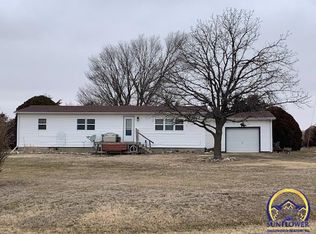Sold
Price Unknown
2451 Z Rd, Strong City, KS 66869
3beds
2,660sqft
Single Family Residence, Residential
Built in 1900
9.8 Acres Lot
$415,800 Zestimate®
$--/sqft
$1,647 Estimated rent
Home value
$415,800
$358,000 - $486,000
$1,647/mo
Zestimate® history
Loading...
Owner options
Explore your selling options
What's special
Flint Hills gem right here in this 3 bedroom, 2 bath spacious Chase Co. farm house on 10 acres surrounded by wide open spaces. Keeping with the original charm, the current owners did a complete down to the studs remodel & addition in 2020 - plumbing, electrical, windows and more! A covered cedar porch spans the front of the home to take in sunsets and welcome guests. Off the dining is a screen in porch to wake up with your coffee and the sunrise. Inside find beautiful hardwood floors, a wood burning fireplace and a spacious kitchen with a large dining room. THE PRIMARY suite! Built-ins, sitting area and private bath. Bath features a claw foot tub, shower, and walk-in closet to fall in love with. A second bedroom and bath on the main floor as well as laundry with w a folding table. The basement has 2 bedrooms w egress. One bedroom could be used as a family room! The top story is yours to expand and make your own! Over 1000 SF for a couple of bedrooms and a bonus room. Outside a 53 x 57 outbuilding and another barn with animal pens, 2 car garage, etablished flower beds & Veg garden. Don't miss the 16 x 16 primitave cabin tucked at the back of the property! Other extras to include blue tooth speakers in and out, well with holding tank, water softner, on-demand hot water, upgraded electrical service box at the pole & house. 10 miles to Emporia, 7 to Strong City. Primary residence or a country get away, this farmstead awaits you! Video tour and drone footage coming!
Zillow last checked: 8 hours ago
Listing updated: May 17, 2023 at 01:39pm
Listed by:
Lacie Hamlin 620-481-0213,
RE/MAX EK Real Estate
Bought with:
Lacie Hamlin, SP00226338
RE/MAX EK Real Estate
Source: Sunflower AOR,MLS#: 228142
Facts & features
Interior
Bedrooms & bathrooms
- Bedrooms: 3
- Bathrooms: 3
- Full bathrooms: 3
Primary bedroom
- Level: Main
- Area: 306.24
- Dimensions: 26.4x11.6
Bedroom 2
- Level: Basement
- Area: 138.03
- Dimensions: 10.7x12.9
Bedroom 3
- Level: Basement
- Area: 99.51
- Dimensions: 9.3x10.7
Dining room
- Level: Main
- Area: 233.49
- Dimensions: 12.9x18.1
Family room
- Level: Basement
- Area: 272
- Dimensions: 17x16
Kitchen
- Level: Main
- Area: 110.16
- Dimensions: 10.2x10.8
Laundry
- Level: Main
- Area: 65.79
- Dimensions: 7.23x9.10
Living room
- Level: Main
- Area: 270.47
- Dimensions: 15.11x17.9
Heating
- Propane
Cooling
- Central Air
Appliances
- Included: Electric Range
- Laundry: Main Level
Features
- Basement: Partially Finished
- Has fireplace: Yes
- Fireplace features: Pellet Stove, Electric
Interior area
- Total structure area: 2,660
- Total interior livable area: 2,660 sqft
- Finished area above ground: 2,660
- Finished area below ground: 0
Property
Parking
- Parking features: Detached
Features
- Patio & porch: Screened, Covered
Lot
- Size: 9.80 Acres
- Dimensions: 10 acres +/-
Details
- Additional structures: Outbuilding
- Parcel number: R22347
- Special conditions: Standard,Arm's Length
Construction
Type & style
- Home type: SingleFamily
- Property subtype: Single Family Residence, Residential
Materials
- Roof: Composition
Condition
- Year built: 1900
Utilities & green energy
- Sewer: Private Lagoon
- Water: Well
Community & neighborhood
Location
- Region: Strong City
- Subdivision: Other
Price history
| Date | Event | Price |
|---|---|---|
| 5/17/2023 | Sold | -- |
Source: | ||
| 3/23/2023 | Pending sale | $390,000$147/sqft |
Source: | ||
| 3/16/2023 | Listed for sale | $390,000$147/sqft |
Source: | ||
| 2/15/2013 | Sold | -- |
Source: | ||
Public tax history
| Year | Property taxes | Tax assessment |
|---|---|---|
| 2025 | -- | $35,905 +2.9% |
| 2024 | -- | $34,879 +46.3% |
| 2023 | -- | $23,840 +6.5% |
Find assessor info on the county website
Neighborhood: 66869
Nearby schools
GreatSchools rating
- 5/10Chase County Elementary SchoolGrades: PK-6Distance: 7.2 mi
- 6/10Chase County Junior Senior High SchoolGrades: 7-12Distance: 8.3 mi
Schools provided by the listing agent
- Elementary: Chase County Elementary School/USD 284
- Middle: Chase County Middle School/USD 284
- High: Chase County High School/USD 284
Source: Sunflower AOR. This data may not be complete. We recommend contacting the local school district to confirm school assignments for this home.
