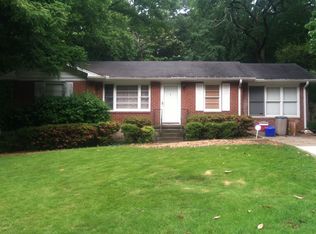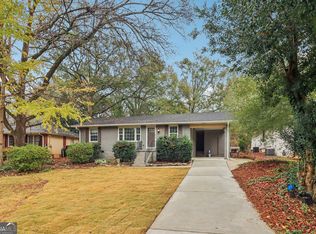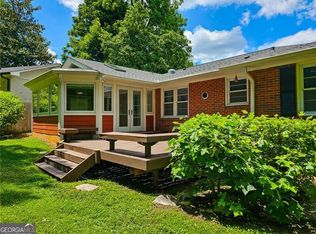Step right up & settle right down in this comfortable, clean 3 BR/2 BA home in popular Medlock Park. Open the door to a sunny living rm w/ built-ins leading to flex area & dining room--great entertaining space. Throw open glass doors to the deck to enjoy cooler fall temperatures in the large, flat private backyard. Efficient kitchen features new SS appliances & new flooring/lighting. Private master suite w/ walk-in cedar closet, laundry rm, ensuite bath, & bright bedroom and, at the opposite side of the house, discover two add'l bedrooms and a sweet vintage full bath.
This property is off market, which means it's not currently listed for sale or rent on Zillow. This may be different from what's available on other websites or public sources.


