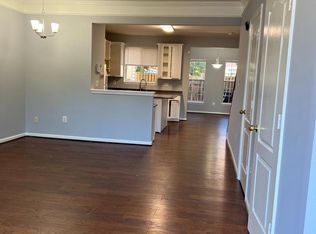Spacious 4-Level Townhome with 2-Car Garage, 4 Bedrooms, 4.5 Bathrooms, and 3,340 Finished Sq Ft
This beautifully maintained home offers a serene wooded backyard and is located in the sought-after school zones of Floris Elementary and Rachel Carson Middle School.
Key Features:
Hardwood flooring throughout the main level, with tile in the kitchen
Gourmet kitchen with upgraded stainless steel appliances, Corian countertops, a gas cooktop
Breakfast nook overlooking the woods, adjacent to the upper-level deck
Marble fireplace, recessed lighting, abundant cabinet space and a low-maintenance Trex deck
Bedrooms equipped with new ceiling fans
Primary suite with an upgraded en-suite bathroom and a walk-in closet featuring built-in shelving
Upper-level walk out basement includes a wet bar and stacked secondary washer and dryer
Lower-level basement features a bedroom with an en-suite full bath, reach-in closet, custom cabinets and storage space
2-car garage with additional space for wall shelves and heavy duty shelves
Location & Transportation:
Conveniently located just minutes from Clock Tower and Herndon-Monroe Station
Close to a variety of local businesses and services
Regular bus service available nearby
Additional Information:
Preference will be given to applicants with a strong credit history
Tenant is responsible for utilities
Landlord covers HOA fees
Tentative move-in date: August 8, 2025
1 year lease
Minimum 12 month lease preferred
Security Deposit, Monthly rental and Utilities. No other fees
Free ADT service
Free Terminix pest control
Townhouse for rent
Accepts Zillow applicationsSpecial offer
$3,700/mo
2451 Silk Ct, Oak Hill, VA 20171
4beds
3,340sqft
Price may not include required fees and charges.
Townhouse
Available Fri Aug 8 2025
Cats, small dogs OK
Central air, wall unit
In unit laundry
Attached garage parking
Baseboard, forced air, heat pump, wall furnace
What's special
Marble fireplaceLow-maintenance trex deckWet barCorian countertopsRecessed lightingSerene wooded backyardStorage space
- 29 days
- on Zillow |
- -- |
- -- |
Travel times
Facts & features
Interior
Bedrooms & bathrooms
- Bedrooms: 4
- Bathrooms: 5
- Full bathrooms: 4
- 1/2 bathrooms: 1
Heating
- Baseboard, Forced Air, Heat Pump, Wall Furnace
Cooling
- Central Air, Wall Unit
Appliances
- Included: Dishwasher, Dryer, Freezer, Microwave, Oven, Refrigerator, Washer
- Laundry: In Unit, Shared
Features
- Walk In Closet
- Flooring: Carpet, Hardwood, Tile
- Furnished: Yes
Interior area
- Total interior livable area: 3,340 sqft
Video & virtual tour
Property
Parking
- Parking features: Attached, Off Street
- Has attached garage: Yes
- Details: Contact manager
Features
- Exterior features: Bicycle storage, Electric Vehicle Charging Station, Heating system: Baseboard, Heating system: Forced Air, Heating system: Wall, Terminix pest control, Walk In Closet
Details
- Parcel number: 0251280001
Construction
Type & style
- Home type: Townhouse
- Property subtype: Townhouse
Building
Management
- Pets allowed: Yes
Community & HOA
Community
- Security: Security System
Location
- Region: Oak Hill
Financial & listing details
- Lease term: 1 Year
Price history
| Date | Event | Price |
|---|---|---|
| 6/9/2025 | Listed for rent | $3,700+23.3%$1/sqft |
Source: Zillow Rentals | ||
| 8/1/2021 | Listing removed | -- |
Source: Zillow Rental Manager | ||
| 8/1/2021 | Price change | $3,000+3.4%$1/sqft |
Source: Zillow Rental Manager | ||
| 7/25/2021 | Listed for rent | $2,900$1/sqft |
Source: Zillow Rental Manager | ||
| 6/13/2011 | Sold | $500,000+5.3%$150/sqft |
Source: Public Record | ||
Neighborhood: 20171
- Special offer! Free ADT Service included and Free Terminix Pest Control
![[object Object]](https://photos.zillowstatic.com/fp/48186d3df059eef0cd9c479f7d186386-p_i.jpg)
