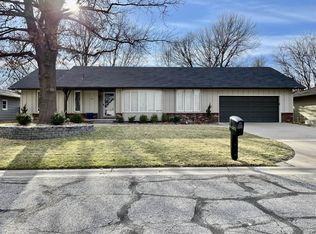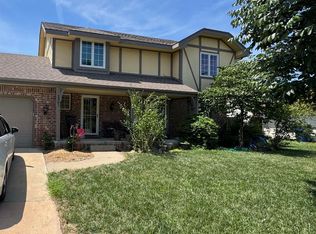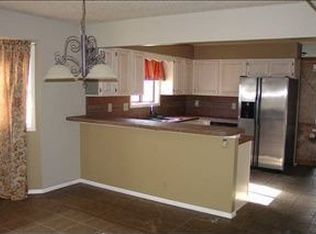Sold
Price Unknown
2451 N Winstead Cir, Wichita, KS 67226
3beds
2,358sqft
Single Family Onsite Built
Built in 1979
9,583.2 Square Feet Lot
$286,100 Zestimate®
$--/sqft
$1,943 Estimated rent
Home value
$286,100
$260,000 - $315,000
$1,943/mo
Zestimate® history
Loading...
Owner options
Explore your selling options
What's special
New price and New opportunity! Welcome to 2451 N Winstead Cir- where charm, upgrades, and elbow room come together in perfect harmony. This 3-bed, 3-bath beauty has been lovingly updated and is ready to sweep you off your feet (the gorgeous engineered hardwood floors help with that!). New roof and HVAC as of last year to add to your peace of mind. All three spacious bedrooms and two full baths are conveniently on the main floor. The sunroom is ideal for soaking up rays, sipping coffee, or pretending you're on vacation without leaving the house. The long galley kitchen offers tons of counter space (bring all the gadgets!) and plenty of space to gather. There’s even a dedicated laundry room nearby, so laundry day doesn’t take over your entire life. Head downstairs for a second living space that’s ready for entertaining (or binge-watching), a non-conforming basement bedroom with an adjacent full bathroom- ideal for guests, office, or flex space. Plus a utility room with more storage than you’ll know what to do with. Step outside to your lovely back patio, ideal for grilling or chilling. With an attached 2-car garage (that has an epoxy floor for easy cleanup!), quiet cul-de-sac location, and a whole list of recent upgrades (see documents), this one’s a no-brainer. Schedule your showing today and take advantage of this chance to own a home with versatile living areas and value-added updates.
Zillow last checked: 8 hours ago
Listing updated: June 03, 2025 at 08:05pm
Listed by:
Teresa Winfield CELL:316-518-9668,
Keller Williams Signature Partners, LLC
Source: SCKMLS,MLS#: 653651
Facts & features
Interior
Bedrooms & bathrooms
- Bedrooms: 3
- Bathrooms: 3
- Full bathrooms: 3
Primary bedroom
- Description: Other
- Level: Main
- Area: 154
- Dimensions: 11x14
Bedroom
- Description: Other
- Level: Main
- Area: 121
- Dimensions: 11x11
Bedroom
- Description: Other
- Level: Main
- Area: 125
- Dimensions: 12.5x10
Dining room
- Description: Other
- Level: Main
- Area: 110
- Dimensions: 10x11
Family room
- Description: Carpet
- Level: Basement
- Area: 403
- Dimensions: 31x13
Kitchen
- Description: Other
- Level: Main
- Area: 140
- Dimensions: 10x14
Living room
- Description: Other
- Level: Main
- Area: 260
- Dimensions: 13x20
Heating
- Forced Air, Natural Gas
Cooling
- Central Air, Electric
Appliances
- Laundry: Main Level
Features
- Ceiling Fan(s), Cedar Closet(s), Vaulted Ceiling(s)
- Flooring: Laminate
- Doors: Storm Door(s)
- Windows: Storm Window(s)
- Basement: Finished
- Number of fireplaces: 1
- Fireplace features: One, Living Room, Wood Burning, Gas Starter, Glass Doors
Interior area
- Total interior livable area: 2,358 sqft
- Finished area above ground: 1,658
- Finished area below ground: 700
Property
Parking
- Total spaces: 2
- Parking features: Attached
- Garage spaces: 2
Features
- Levels: One
- Stories: 1
- Patio & porch: Deck
- Exterior features: Guttering - ALL, Sprinkler System
- Fencing: Wood
Lot
- Size: 9,583 sqft
- Features: Standard
Details
- Parcel number: 0871130604103038.00
Construction
Type & style
- Home type: SingleFamily
- Architectural style: Ranch
- Property subtype: Single Family Onsite Built
Materials
- Frame w/Less than 50% Mas
- Foundation: Full, Day Light
- Roof: Composition
Condition
- Year built: 1979
Utilities & green energy
- Gas: Natural Gas Available
- Utilities for property: Sewer Available, Natural Gas Available, Public
Community & neighborhood
Location
- Region: Wichita
- Subdivision: SYCAMORE VILLAGE
HOA & financial
HOA
- Has HOA: Yes
- HOA fee: $269 annually
Other
Other facts
- Ownership: Individual
- Road surface type: Paved
Price history
Price history is unavailable.
Public tax history
| Year | Property taxes | Tax assessment |
|---|---|---|
| 2024 | $2,724 +2.9% | $25,277 +6.4% |
| 2023 | $2,648 +13.9% | $23,759 |
| 2022 | $2,326 +5.1% | -- |
Find assessor info on the county website
Neighborhood: 67226
Nearby schools
GreatSchools rating
- 3/10Jackson Elementary SchoolGrades: PK-5Distance: 1 mi
- NAWichita Learning CenterGrades: Distance: 3.1 mi
- 1/10Metro Blvd Alt High SchoolGrades: 9-12Distance: 3.1 mi
Schools provided by the listing agent
- Elementary: Jackson
- Middle: Stucky
- High: Heights
Source: SCKMLS. This data may not be complete. We recommend contacting the local school district to confirm school assignments for this home.


