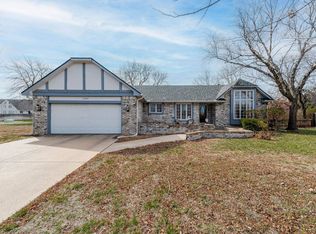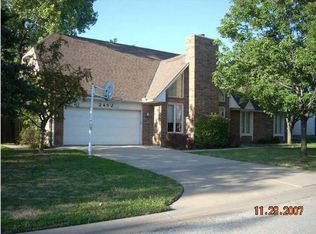Let this 1.5 story, 5 BDRM, 3.5 BATH beauty be your NEXT HOME! Located in a quiet cul-de-sac with nice curb appeal, shopping and restaurants nearby, this home offers large rooms, privacy fenced yard and many updates. You will love the look of the vaulted beamed ceilings in the open family room with stone fireplace. Open the closet doors in this room to find a hidden wet bar! Natural light throughout creates warm and inviting spaces. Kitchen offers a huge pantry, stainless steel appliances, including double ovens and a wall mounted TV that all remain with the home. Although the washer & dryer is currently hooked up in the basement, there are main floor hookups as well. The formal dining room with tray ceiling and kitchen breakfast bar offer more space for entertaining. The huge owners bedroom has an updated bath and walk-in closet. An updated half bath and access to the back patio area complete the main level. Upstairs you'll find 3 large bedrooms and an amazing loft to use for whatever your heart desires. Downstairs continues with entertainment space in the huge family/rec room. It has newer carpet, brick fireplace, and the 5th bedroom. An additional updated full bath and a bonus room finish out the basement. Roof and gutters are approximately 6 years old. Heating unit and the larger cooling unit was replaced in Summer 2020. Both AC units are on their own zones. Back patio concrete and front concrete area for additional parking were poured Summer 2020. Basketball goal is bolted in ground and stays also.
This property is off market, which means it's not currently listed for sale or rent on Zillow. This may be different from what's available on other websites or public sources.


