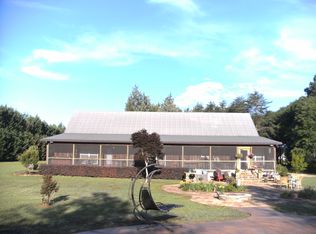Beautiful home nestled away on 2.49 acres with 3 bedrooms, 2 baths, 2 spacious living rooms, large laundry. Screened porch off Master bedroom, beautiful large wooden deck with patio furniture, fire pit and Jacuzzi overlooking private wooded lot with lots of trees. Front fenced pasture and 30 x 40 detached wired workshop with lift for vehicles and two roll up doors. New paint, blinds and more. Must see!
This property is off market, which means it's not currently listed for sale or rent on Zillow. This may be different from what's available on other websites or public sources.
