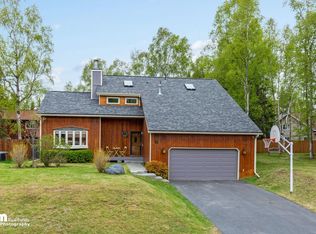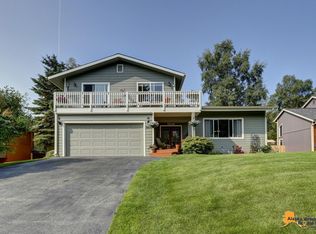Sold on 04/18/24
Price Unknown
2451 Legacy Dr, Anchorage, AK 99516
3beds
2,745sqft
Single Family Residence
Built in 1982
7,405.2 Square Feet Lot
$680,900 Zestimate®
$--/sqft
$3,860 Estimated rent
Home value
$680,900
$626,000 - $735,000
$3,860/mo
Zestimate® history
Loading...
Owner options
Explore your selling options
What's special
Legacy Drive is a place to call Home and never have to leave. Custom-built home in sought-after Huffman Hills with a new front entry and south-facing decks. Spacious great room with expansive windows and 26-foot ceilings. Chef's kitchen features built-in wine fridge, granite countertops, 42'' cabinets, and large pantry. First level offers 1 bedroom/office and 3/4 bathroom. Upstairs, 2 primarysuites with high ceilings, each with ample walk-in closets. The lower level presents an exclusive movie theater, complete with a wet bar, gaming area, and a fully equipped gym, including all accompanying equipment. Additionally, the home includes a two-car garage, storage room, and a concrete patio with an accompanying shed for outdoor storage needs. Updates comprise a recently installed 2-year-old furnace, two hot water heaters, as well as robust 12" thick exterior walls and ceilings insulated with 12" solid spray foam. This property is ideally suited for accommodating a growing family and facilitating gatherings with friends and loved ones, further enhanced by the inviting neighborhood's abundance of scenic walking trails.
Zillow last checked: 8 hours ago
Listing updated: September 20, 2024 at 07:41pm
Listed by:
Lorrie Seward,
Real Broker Alaska
Bought with:
The Walden Team
Keller Williams Realty Alaska Group
Keller Williams Realty Alaska Group
Source: AKMLS,MLS#: 24-1761
Facts & features
Interior
Bedrooms & bathrooms
- Bedrooms: 3
- Bathrooms: 3
- Full bathrooms: 3
Heating
- Fireplace(s), Forced Air
Appliances
- Included: Dishwasher, Disposal, Electric Cooktop, Microwave, Refrigerator, Trash Compactor, Washer &/Or Dryer, Wine/Beverage Cooler
- Laundry: Washer &/Or Dryer Hookup
Features
- Basement, BR/BA on Main Level, Ceiling Fan(s), Family Room, Granite Counters, Pantry, Vaulted Ceiling(s), Wet Bar, Storage
- Flooring: Carpet, Ceramic Tile, Hardwood
- Has basement: No
- Has fireplace: Yes
- Common walls with other units/homes: No Common Walls
Interior area
- Total structure area: 2,745
- Total interior livable area: 2,745 sqft
Property
Parking
- Total spaces: 2
- Parking features: Garage Door Opener, Paved, RV Access/Parking, Attached, Heated Garage, No Carport
- Attached garage spaces: 2
- Has uncovered spaces: Yes
Features
- Levels: Multi/Split
- Patio & porch: Deck/Patio
- Exterior features: Private Yard
- Has spa: Yes
- Spa features: Bath
- Waterfront features: None, No Access
Lot
- Size: 7,405 sqft
- Features: City Lot, Road Service Area
- Topography: Level
Details
- Additional structures: Shed(s)
- Parcel number: 0180826400001
- Zoning: R1
- Zoning description: Single Family Residential
Construction
Type & style
- Home type: SingleFamily
- Property subtype: Single Family Residence
Materials
- Frame, Wood Siding
- Foundation: Block
- Roof: Other
Condition
- New construction: No
- Year built: 1982
- Major remodel year: 2023
Utilities & green energy
- Sewer: Public Sewer
- Water: Public
- Utilities for property: Electric
Community & neighborhood
Location
- Region: Anchorage
Other
Other facts
- Road surface type: Paved
Price history
| Date | Event | Price |
|---|---|---|
| 4/18/2024 | Sold | -- |
Source: | ||
| 3/7/2024 | Pending sale | $649,900$237/sqft |
Source: | ||
| 2/24/2024 | Price change | $649,900-1.2%$237/sqft |
Source: | ||
| 2/14/2024 | Listed for sale | $658,000$240/sqft |
Source: Owner | ||
| 12/24/2014 | Sold | -- |
Source: Agent Provided | ||
Public tax history
| Year | Property taxes | Tax assessment |
|---|---|---|
| 2025 | $8,820 +2.8% | $558,600 +5.1% |
| 2024 | $8,583 +5.6% | $531,600 +11.4% |
| 2023 | $8,130 +3.5% | $477,400 +2.4% |
Find assessor info on the county website
Neighborhood: Huffman-O'Malley
Nearby schools
GreatSchools rating
- 10/10Rabbit Creek Elementary SchoolGrades: PK-6Distance: 0.4 mi
- 9/10Goldenview Middle SchoolGrades: 7-8Distance: 2.6 mi
- 10/10South Anchorage High SchoolGrades: 9-12Distance: 0.9 mi
Schools provided by the listing agent
- Elementary: Huffman
- Middle: Goldenview
- High: Service
Source: AKMLS. This data may not be complete. We recommend contacting the local school district to confirm school assignments for this home.

