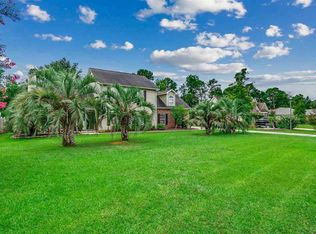Myrtle Beach. PRICE REDUCED, PRICE REDUCED, PRICE REDUCED!! All you will be saying is "Wow, what a home & What A Deal!" A perfect place to raise your family with 4 large bedrooms (or 3 bedrooms and an all purpose room.) The fully fenced rear yard with a covered patio and deck will help provide years of enjoyment. You will feel so relaxed in the 20'x18' Great Room with vaulted ceiling, fireplace and sliders that lead to the patio, deck and rear yard. All appliances and outside storage shed convey. An oversized 24'x22' garage can be a hobbyists dream. It also includes pull down stairs on 2nd floor that lead to a storage area. Many electric outlets and ceiling fans for comfort. All this on a meticulously landscaped lot with a sprinkler system that backs up to woods in the Legacy section of Hunters Ridge.
This property is off market, which means it's not currently listed for sale or rent on Zillow. This may be different from what's available on other websites or public sources.
