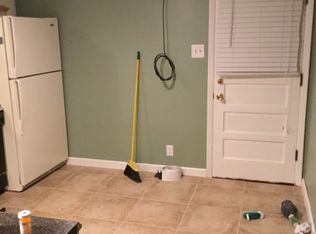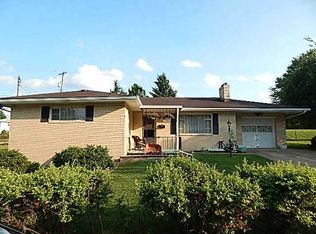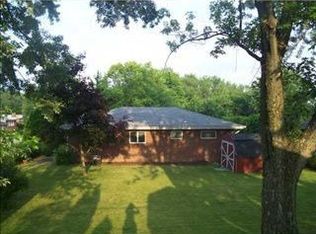Sold for $223,800
$223,800
2451 Haymaker Rd, Monroeville, PA 15146
3beds
--sqft
Single Family Residence
Built in 1960
0.3 Acres Lot
$228,800 Zestimate®
$--/sqft
$1,788 Estimated rent
Home value
$228,800
$208,000 - $249,000
$1,788/mo
Zestimate® history
Loading...
Owner options
Explore your selling options
What's special
Welcome to your dream home! This charming brick ranch is perfectly situated in a fantastic location, close to shops and restaurants. Hardwood floors lie beneath the carpeting, ready to be revealed. Enjoy the spaciousness of large room sizes throughout, including three comfortable bedrooms. The fully equipped kitchen is perfect for all your culinary adventures. Step into the beautifully updated main bathroom, featuring a sleek glass-enclosed shower. Relax or entertain in the expansive finished game room. The one-car integral garage provides convenience, while the huge flat private yard and two covered porches offer ample outdoor space. This home has everything you need and more, all in a prime location!
Zillow last checked: 8 hours ago
Listing updated: October 17, 2024 at 01:19pm
Listed by:
Roxanne King 724-941-1427,
REALTY ONE GROUP GOLD STANDARD
Bought with:
Jerome Yoders, RS357578
COLDWELL BANKER REALTY
Source: WPMLS,MLS#: 1663403 Originating MLS: West Penn Multi-List
Originating MLS: West Penn Multi-List
Facts & features
Interior
Bedrooms & bathrooms
- Bedrooms: 3
- Bathrooms: 2
- Full bathrooms: 1
- 1/2 bathrooms: 1
Primary bedroom
- Level: Main
- Dimensions: 14x12
Bedroom 2
- Level: Main
- Dimensions: 12x11
Bedroom 3
- Level: Main
- Dimensions: 10x10
Bonus room
- Level: Basement
- Dimensions: 14x10
Game room
- Level: Basement
- Dimensions: 23x13
Kitchen
- Level: Main
- Dimensions: 13x11
Laundry
- Level: Basement
Living room
- Level: Main
- Dimensions: 25x13
Heating
- Forced Air, Gas
Cooling
- Central Air
Appliances
- Included: Some Electric Appliances, Dryer, Dishwasher, Refrigerator, Stove, Washer
Features
- Flooring: Hardwood, Vinyl, Carpet
- Basement: Finished,Walk-Out Access
- Number of fireplaces: 2
- Fireplace features: Decorative
Property
Parking
- Total spaces: 1
- Parking features: Built In, Garage Door Opener
- Has attached garage: Yes
Features
- Levels: One
- Stories: 1
- Pool features: None
Lot
- Size: 0.30 Acres
- Dimensions: 0.3032
Details
- Parcel number: 0858H00012000000
Construction
Type & style
- Home type: SingleFamily
- Architectural style: Contemporary,Ranch
- Property subtype: Single Family Residence
Materials
- Brick
- Roof: Asphalt
Condition
- Resale
- Year built: 1960
Utilities & green energy
- Sewer: Public Sewer
- Water: Public
Community & neighborhood
Location
- Region: Monroeville
Price history
| Date | Event | Price |
|---|---|---|
| 8/29/2024 | Sold | $223,800+2.3% |
Source: | ||
| 7/23/2024 | Contingent | $218,800 |
Source: | ||
| 7/17/2024 | Listed for sale | $218,800+102.6% |
Source: | ||
| 5/20/2013 | Sold | $108,000-6.1% |
Source: | ||
| 3/15/2013 | Price change | $115,000-4.2% |
Source: Northwood Realty Services #912289 Report a problem | ||
Public tax history
| Year | Property taxes | Tax assessment |
|---|---|---|
| 2025 | $4,064 +35% | $113,300 +18.9% |
| 2024 | $3,010 +567.8% | $95,300 |
| 2023 | $451 | $95,300 |
Find assessor info on the county website
Neighborhood: 15146
Nearby schools
GreatSchools rating
- 6/10Ramsey El SchoolGrades: K-4Distance: 0.8 mi
- NAMOSS SIDE MSGrades: 5-8Distance: 0.8 mi
- 7/10Gateway Senior High SchoolGrades: 9-12Distance: 0.9 mi
Schools provided by the listing agent
- District: Gateway
Source: WPMLS. This data may not be complete. We recommend contacting the local school district to confirm school assignments for this home.
Get pre-qualified for a loan
At Zillow Home Loans, we can pre-qualify you in as little as 5 minutes with no impact to your credit score.An equal housing lender. NMLS #10287.
Sell with ease on Zillow
Get a Zillow Showcase℠ listing at no additional cost and you could sell for —faster.
$228,800
2% more+$4,576
With Zillow Showcase(estimated)$233,376


