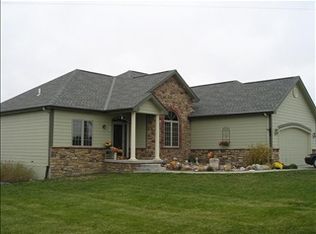Tranquility and serenity surround this hidden gem in today's market. This home is updated and turn-key ready. This 3 bed/2bath ranch has everything you are looking for. The main floor office could be a 4th bedroom, if that is on your checklist. The meticulous care and updates are evident in every room of this property. The updated hvac, gorgeous views, and insulated barn are premium extras that are tough to find. The finishing touches that will make you feel at home are: hot tub room, mature tree line, large storage room, sun room, and all the peace and quiet you could hope for. The barn is fully equipped with large storage loft and workshop. Call today to schedule your showing.
This property is off market, which means it's not currently listed for sale or rent on Zillow. This may be different from what's available on other websites or public sources.

