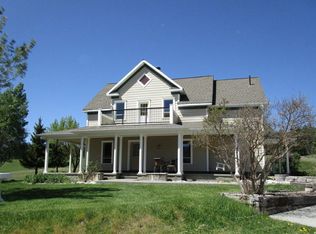EXCEPTIONAL COUNTRY LIVING in this beautifully crafted custom log home on 20 timbered acres with great county road access & privacy. Soaring vaulted ceilings, country kitchen with granite counter tops, stainless steel appliances, island and all the bells & whistles. Master suite with claw foot tub and natural rock shower. Full finished daylight basement apartment with all new kitchenette. Plus very large attached 4 car garage and carport. This property would be an ideal place for entertaining or church retreat!
This property is off market, which means it's not currently listed for sale or rent on Zillow. This may be different from what's available on other websites or public sources.

